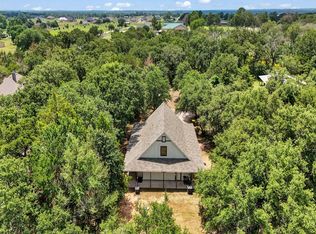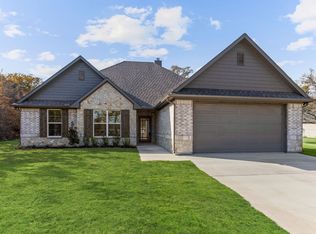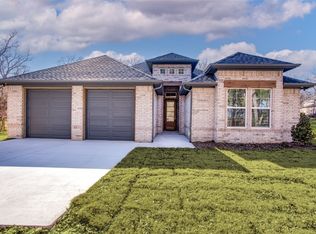Sold
Price Unknown
1593 Nelson Rd, Azle, TX 76020
4beds
1,757sqft
Single Family Residence
Built in 2023
1.12 Acres Lot
$403,400 Zestimate®
$--/sqft
$2,215 Estimated rent
Home value
$403,400
$379,000 - $428,000
$2,215/mo
Zestimate® history
Loading...
Owner options
Explore your selling options
What's special
BACK ON THE MARKET!! BUILDER OFFERING 5K TOWARD SELLER CONCESSIONS AS WELL AS PAID SURVEY! TITLE PAID WHEN USING PREFERRED LENDER!! What a deal!!! This stunning home is surrounded by full mature gorgeous trees located in the hidden gem of our Barnes Addition. Almost 10k worth of beautiful designer upgrade selections have been handpicked that are sure to make the home feel super custom once finished. The warm neutral tones will make decorating this beauty simple and fun! This is a spacious floorplan with 4 bedrooms, 2 bathrooms, and a kitchen with an oversized island that overlooks the living area! Lots of room for entertainment and more than enough room outside as the home sits on an acre of gorgeous natural landscaping. Get the best of both worlds! Country living right by the city!! Call now for more details!!!!
Zillow last checked: 8 hours ago
Listing updated: June 19, 2025 at 05:37pm
Listed by:
Sasha Martin 0764623 972-544-6000,
Real Broker, LLC 512-960-3253
Bought with:
Jeremy Smith
eXp Realty LLC
Source: NTREIS,MLS#: 20258255
Facts & features
Interior
Bedrooms & bathrooms
- Bedrooms: 4
- Bathrooms: 2
- Full bathrooms: 2
Primary bedroom
- Features: Dual Sinks, En Suite Bathroom, Garden Tub/Roman Tub, Separate Shower, Walk-In Closet(s)
- Level: First
- Dimensions: 14 x 15
Bedroom
- Features: Walk-In Closet(s)
- Level: First
- Dimensions: 11 x 11
Bedroom
- Features: Walk-In Closet(s)
- Level: First
- Dimensions: 11 x 11
Bedroom
- Level: First
- Dimensions: 11 x 11
Dining room
- Level: First
- Dimensions: 11 x 10
Kitchen
- Features: Built-in Features, Eat-in Kitchen, Kitchen Island, Stone Counters, Walk-In Pantry
- Level: First
- Dimensions: 11 x 16
Living room
- Level: First
- Dimensions: 15 x 16
Utility room
- Level: First
- Dimensions: 8 x 6
Heating
- Central, Electric
Cooling
- Central Air, Electric
Appliances
- Included: Dishwasher, Electric Range, Disposal, Microwave, Vented Exhaust Fan
Features
- Cable TV
- Flooring: Carpet, Ceramic Tile, Luxury Vinyl Plank, Wood
- Has basement: No
- Has fireplace: No
Interior area
- Total interior livable area: 1,757 sqft
Property
Parking
- Total spaces: 2
- Parking features: Garage
- Attached garage spaces: 2
Features
- Levels: One
- Stories: 1
- Patio & porch: Covered
- Exterior features: Rain Gutters
- Pool features: None
Lot
- Size: 1.12 Acres
- Features: Interior Lot, Landscaped, Few Trees
Details
- Parcel number: R000119172
Construction
Type & style
- Home type: SingleFamily
- Architectural style: Detached
- Property subtype: Single Family Residence
- Attached to another structure: Yes
Materials
- Brick
- Foundation: Slab
- Roof: Composition
Condition
- Year built: 2023
Utilities & green energy
- Sewer: Aerobic Septic
- Water: Public
- Utilities for property: Septic Available, Water Available, Cable Available
Community & neighborhood
Location
- Region: Azle
- Subdivision: Barnes Addition
Other
Other facts
- Listing terms: Cash,Conventional
Price history
| Date | Event | Price |
|---|---|---|
| 5/29/2024 | Sold | -- |
Source: NTREIS #20258255 Report a problem | ||
| 4/10/2024 | Pending sale | $425,000$242/sqft |
Source: NTREIS #20258255 Report a problem | ||
| 3/23/2024 | Listed for sale | $425,000$242/sqft |
Source: NTREIS #20258255 Report a problem | ||
| 2/14/2024 | Contingent | $425,000$242/sqft |
Source: NTREIS #20258255 Report a problem | ||
| 11/30/2023 | Price change | $425,000-2.5%$242/sqft |
Source: NTREIS #20258255 Report a problem | ||
Public tax history
| Year | Property taxes | Tax assessment |
|---|---|---|
| 2025 | $5,151 -6% | $437,770 +5% |
| 2024 | $5,478 +336.7% | $416,740 +379.5% |
| 2023 | $1,254 -71.7% | $86,910 -67% |
Find assessor info on the county website
Neighborhood: 76020
Nearby schools
GreatSchools rating
- 7/10Springtown Reno Elementary SchoolGrades: PK-4Distance: 1.5 mi
- 4/10Springtown Middle SchoolGrades: 7-8Distance: 8.3 mi
- 5/10Springtown High SchoolGrades: 9-12Distance: 8.4 mi
Schools provided by the listing agent
- Elementary: Reno
- Middle: Springtown
- High: Springtown
- District: Springtown ISD
Source: NTREIS. This data may not be complete. We recommend contacting the local school district to confirm school assignments for this home.
Get a cash offer in 3 minutes
Find out how much your home could sell for in as little as 3 minutes with a no-obligation cash offer.
Estimated market value$403,400
Get a cash offer in 3 minutes
Find out how much your home could sell for in as little as 3 minutes with a no-obligation cash offer.
Estimated market value
$403,400


