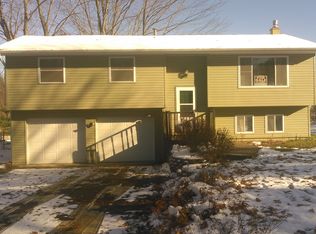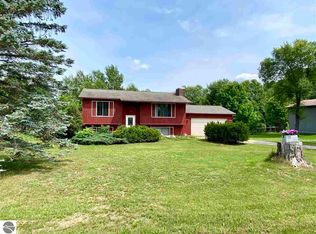Step right in and enjoy this fully updated home complete with new septic, flooring, paint, counters, cabinets, remodeled bathrooms and more. The wide open main floor is ideal for entertaining and opens to an enormous multi-tiered deck overlooking the spacious yard framed in mature trees with a pond behind them. The lower level offers an additional living area along with a full bath, two bedrooms, large utility room and laundry. The quiet street is ideally situated close to Interlochen and all the amenities of Traverse City are just a short drive away.
This property is off market, which means it's not currently listed for sale or rent on Zillow. This may be different from what's available on other websites or public sources.


