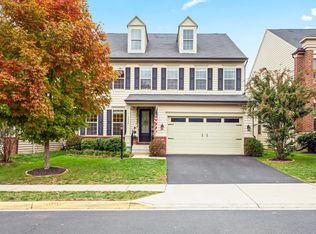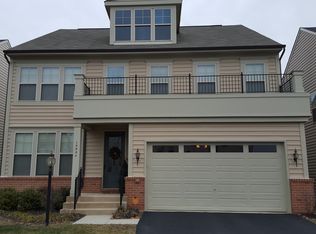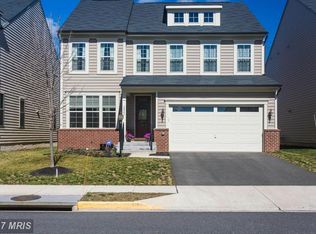Sold for $715,000
$715,000
15932 Lee Carter Rd, Gainesville, VA 20155
3beds
3,006sqft
Single Family Residence
Built in 2013
5,301 Square Feet Lot
$744,700 Zestimate®
$238/sqft
$3,517 Estimated rent
Home value
$744,700
$707,000 - $782,000
$3,517/mo
Zestimate® history
Loading...
Owner options
Explore your selling options
What's special
Welcome to YOUR new home in Gainesville with NEW Paint and Carpet! Open Layout with 9 foot Ceilings. Stainless Steel Appliances with Granite counters and a large entertainment Kitchen Island. Upper level has an open area the is perfect for a Home Office, Sitting area OR install a door and turn it into a 4th Bedroom! Lower Level with 2 large unfinished rooms that could be used for a Home Gym or Hobby Center or finish one room and turn it into a 5th Bedroom! Flat rear yard backing to trees and a fire pit for outside enjoyment under the stars. Neighborhood Pool, Community Center, Tot Lot, and a Basketball Court just 1 block away! This home is in the highly sought-after Madison Crescent neighborhood offering diverse shopping, dining, and entertainment located a very short distance from YOUR Future home!
Zillow last checked: 8 hours ago
Listing updated: October 03, 2023 at 01:03pm
Listed by:
Earnest Gorham 571-437-4728,
Samson Properties
Bought with:
Ayesha Bhuller, 0225210084
Samson Properties
Source: Bright MLS,MLS#: VAPW2054156
Facts & features
Interior
Bedrooms & bathrooms
- Bedrooms: 3
- Bathrooms: 4
- Full bathrooms: 3
- 1/2 bathrooms: 1
- Main level bathrooms: 1
Basement
- Description: Percent Finished: 50.0
- Area: 1079
Heating
- Forced Air, Central, Natural Gas
Cooling
- Heat Pump, Electric
Appliances
- Included: Microwave, Cooktop, Dishwasher, Disposal, Dryer, Ice Maker, Oven, Refrigerator, Stainless Steel Appliance(s), Washer, Gas Water Heater
- Laundry: Upper Level, Dryer In Unit, Washer In Unit
Features
- Ceiling Fan(s), Combination Kitchen/Dining, Crown Molding, Open Floorplan, Recessed Lighting, Bathroom - Stall Shower, Bathroom - Tub Shower, Upgraded Countertops, Walk-In Closet(s), Dry Wall, 9'+ Ceilings, Tray Ceiling(s)
- Flooring: Hardwood, Carpet
- Doors: Atrium, Sliding Glass
- Windows: Double Hung, Screens
- Basement: Sump Pump,Partially Finished,Rear Entrance,Walk-Out Access
- Number of fireplaces: 1
- Fireplace features: Gas/Propane, Mantel(s), Marble
Interior area
- Total structure area: 3,546
- Total interior livable area: 3,006 sqft
- Finished area above ground: 2,467
- Finished area below ground: 539
Property
Parking
- Total spaces: 4
- Parking features: Garage Faces Front, Garage Door Opener, Inside Entrance, Asphalt, Driveway, Attached
- Attached garage spaces: 2
- Uncovered spaces: 2
Accessibility
- Accessibility features: None
Features
- Levels: Three
- Stories: 3
- Patio & porch: Deck
- Exterior features: Barbecue, Flood Lights, Balcony
- Pool features: Community
- Spa features: Bath
- Has view: Yes
- View description: Trees/Woods
Lot
- Size: 5,301 sqft
- Features: Middle Of Block
Details
- Additional structures: Above Grade, Below Grade
- Parcel number: 7297100295
- Zoning: PMD
- Zoning description: Residential
- Special conditions: Standard
Construction
Type & style
- Home type: SingleFamily
- Architectural style: Colonial,Traditional
- Property subtype: Single Family Residence
Materials
- Brick Front, Vinyl Siding
- Foundation: Concrete Perimeter
- Roof: Asphalt
Condition
- Excellent
- New construction: No
- Year built: 2013
Details
- Builder model: Alexandra
- Builder name: Miller & Smith
Utilities & green energy
- Electric: 200+ Amp Service, Underground
- Sewer: Public Sewer
- Water: Public
- Utilities for property: Cable Connected, Phone, Cable
Community & neighborhood
Security
- Security features: Fire Sprinkler System
Community
- Community features: Pool
Location
- Region: Gainesville
- Subdivision: Madison Crescent
HOA & financial
HOA
- Has HOA: Yes
- HOA fee: $129 monthly
- Amenities included: Tot Lots/Playground, Basketball Court, Clubhouse, Pool
- Services included: Trash, Snow Removal
- Association name: MADISON CRESCENT HOA / CARDINAL MANAGEMENT
Other
Other facts
- Listing agreement: Exclusive Right To Sell
- Listing terms: Cash,Conventional,FHA,VA Loan
- Ownership: Fee Simple
Price history
| Date | Event | Price |
|---|---|---|
| 8/28/2023 | Sold | $715,000-1.9%$238/sqft |
Source: | ||
| 7/20/2023 | Pending sale | $729,000+69.9%$243/sqft |
Source: | ||
| 2/13/2013 | Sold | $429,000$143/sqft |
Source: Public Record Report a problem | ||
Public tax history
| Year | Property taxes | Tax assessment |
|---|---|---|
| 2025 | $6,932 +0.9% | $707,000 +2.4% |
| 2024 | $6,867 +8.7% | $690,500 +13.7% |
| 2023 | $6,317 +3% | $607,100 +11.7% |
Find assessor info on the county website
Neighborhood: 20155
Nearby schools
GreatSchools rating
- 6/10Buckland Mills Elementary SchoolGrades: PK-5Distance: 1.7 mi
- 6/10Ronald Wilson Reagan Middle SchoolGrades: 6-8Distance: 4 mi
- NAPace WestGrades: Distance: 2.8 mi
Schools provided by the listing agent
- Elementary: Buckland Mills
- Middle: Ronald Wilson Reagan
- High: Gainesville
- District: Prince William County Public Schools
Source: Bright MLS. This data may not be complete. We recommend contacting the local school district to confirm school assignments for this home.
Get a cash offer in 3 minutes
Find out how much your home could sell for in as little as 3 minutes with a no-obligation cash offer.
Estimated market value
$744,700


