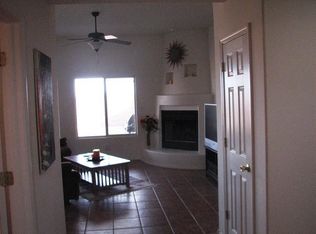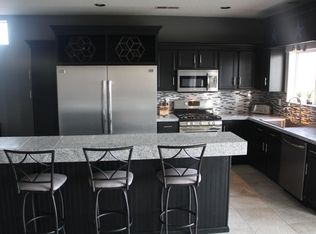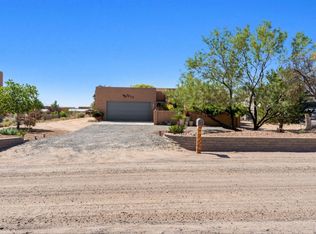Sold
Price Unknown
1594 17th Ave SE, Rio Rancho, NM 87124
3beds
1,902sqft
Single Family Residence
Built in 2005
0.5 Acres Lot
$-- Zestimate®
$--/sqft
$2,358 Estimated rent
Home value
Not available
Estimated sales range
Not available
$2,358/mo
Zestimate® history
Loading...
Owner options
Explore your selling options
What's special
Step right up and prepare to fall in love! Imagine waking up to breathtaking Sandia Mountain views from your covered back patio - coffee never tasted so good! This isn't just a house; it's a lifestyle upgrade nestled in the heart of Rio Rancho. But wait, there's more! Parks for playtime, a plethora of shopping and dining options, fitness centers to keep you feeling your best, and entertainment galore are all within easy reach. This isn't just a location; it's a vibrant community waiting to embrace you. This gem has been lovingly maintained and is practically begging for a new owner to create lasting memories within its walls. Don't just dream about the perfect Rio Rancho home - come and experience it for yourself!
Zillow last checked: 8 hours ago
Listing updated: July 29, 2025 at 04:32pm
Listed by:
Rock'N'Jess Team 505-948-7271,
Realty One of New Mexico
Bought with:
Maria Veronica Candelaria, 41260
Realty One Group Concierge
Source: SWMLS,MLS#: 1084011
Facts & features
Interior
Bedrooms & bathrooms
- Bedrooms: 3
- Bathrooms: 2
- Full bathrooms: 2
Primary bedroom
- Level: Main
- Area: 201.77
- Dimensions: 14.11 x 14.3
Kitchen
- Level: Main
- Area: 243.1
- Dimensions: 13 x 18.7
Living room
- Level: Main
- Area: 372.6
- Dimensions: 23 x 16.2
Heating
- Central, Forced Air
Cooling
- Refrigerated
Appliances
- Included: Dryer, Dishwasher, Free-Standing Electric Range, Microwave, Refrigerator, Washer
- Laundry: Washer Hookup, Dryer Hookup, ElectricDryer Hookup
Features
- Ceiling Fan(s), Dual Sinks, High Ceilings, Home Office, Jetted Tub, Kitchen Island, Main Level Primary, Skylights, Separate Shower
- Flooring: Carpet, Tile
- Windows: Double Pane Windows, Insulated Windows, Skylight(s)
- Has basement: No
- Number of fireplaces: 1
- Fireplace features: Custom, Kiva, Wood Burning
Interior area
- Total structure area: 1,902
- Total interior livable area: 1,902 sqft
Property
Parking
- Total spaces: 2
- Parking features: Attached, Garage
- Attached garage spaces: 2
Features
- Levels: One
- Stories: 1
- Patio & porch: Covered, Patio
- Exterior features: Courtyard, Privacy Wall, Private Yard
- Fencing: Wall
- Has view: Yes
Lot
- Size: 0.50 Acres
- Features: Sprinklers In Rear, Landscaped, Views
Details
- Additional structures: Shed(s)
- Parcel number: R054165
- Zoning description: R-1
Construction
Type & style
- Home type: SingleFamily
- Property subtype: Single Family Residence
Materials
- Frame, Stucco
- Roof: Flat
Condition
- Resale
- New construction: No
- Year built: 2005
Utilities & green energy
- Sewer: Septic Tank
- Water: Shared Well
- Utilities for property: Electricity Connected, Natural Gas Connected, Sewer Connected, Water Connected
Green energy
- Energy generation: None
Community & neighborhood
Location
- Region: Rio Rancho
Other
Other facts
- Listing terms: Cash,Conventional,FHA,VA Loan
Price history
| Date | Event | Price |
|---|---|---|
| 7/29/2025 | Sold | -- |
Source: | ||
| 6/24/2025 | Pending sale | $399,000$210/sqft |
Source: | ||
| 6/19/2025 | Price change | $399,000-2.7%$210/sqft |
Source: | ||
| 5/27/2025 | Pending sale | $410,000$216/sqft |
Source: | ||
| 5/16/2025 | Listed for sale | $410,000$216/sqft |
Source: | ||
Public tax history
| Year | Property taxes | Tax assessment |
|---|---|---|
| 2025 | $2,602 -0.2% | $76,553 +3% |
| 2024 | $2,607 +2.7% | $74,324 +3% |
| 2023 | $2,537 +2% | $72,158 +3% |
Find assessor info on the county website
Neighborhood: Rio Rancho Estates
Nearby schools
GreatSchools rating
- 7/10Maggie Cordova Elementary SchoolGrades: K-5Distance: 0.6 mi
- 5/10Lincoln Middle SchoolGrades: 6-8Distance: 2.2 mi
- 7/10Rio Rancho High SchoolGrades: 9-12Distance: 3.2 mi


