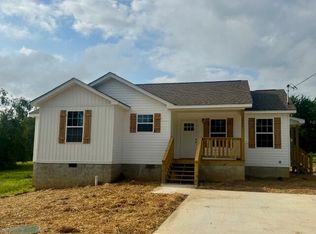Closed
$255,000
1594 Goswick Rd, Chatsworth, GA 30705
3beds
1,642sqft
Single Family Residence, Cabin
Built in 1988
1.67 Acres Lot
$254,100 Zestimate®
$155/sqft
$1,746 Estimated rent
Home value
$254,100
Estimated sales range
Not available
$1,746/mo
Zestimate® history
Loading...
Owner options
Explore your selling options
What's special
Newly Remolded HOME with New HVAC System, Carpet, Kitchen Flooring, Interior and Exterior Paint for $270k - WHAT? Come home to this Mountain-getaway Cabin or Full-time living in the North Georgia Mountains. No HOA so make it your own Retreat. All roads leading to this property is paved except the 100' driveway. This gem offers a Rocking Chair Porch, Rustic kitchen, High beam wood ceilings, Hardwood floors, Wood walls and doors. Lots of natural light. The two separate flexible loft areas are being used for a bedroom and storage that could easily be transformed to another bedroom and/or office. Other Features: Laundry room and Master on Main. NEW: Carpet, HVAC system, Kitchen flooring, Interior and Exterior paint. 1.67 Acres of ample space of Nature, Outdoor entertainment and Parking: Bring your Farm Animals, Pets, Chickens, RV, Work Truck, ATV, and other toys. If you're ready for your next chapter as Nature lovers and Comfort seekers, then don't hesitate to purchase and hold the keys to this one!
Zillow last checked: 8 hours ago
Listing updated: December 22, 2025 at 10:01am
Listed by:
Angelia Hunter 770-240-2005,
Atlanta Communities
Bought with:
Angelia Hunter, 201886
Atlanta Communities
Source: GAMLS,MLS#: 10563361
Facts & features
Interior
Bedrooms & bathrooms
- Bedrooms: 3
- Bathrooms: 2
- Full bathrooms: 1
- 1/2 bathrooms: 1
- Main level bathrooms: 1
- Main level bedrooms: 2
Heating
- Central
Cooling
- Central Air
Appliances
- Included: Dishwasher, Oven/Range (Combo)
- Laundry: Other
Features
- Beamed Ceilings, Master On Main Level, Vaulted Ceiling(s)
- Flooring: Carpet, Hardwood, Vinyl
- Basement: Crawl Space,None
- Has fireplace: No
Interior area
- Total structure area: 1,642
- Total interior livable area: 1,642 sqft
- Finished area above ground: 1,642
- Finished area below ground: 0
Property
Parking
- Parking features: Parking Pad
- Has uncovered spaces: Yes
Features
- Levels: One and One Half
- Stories: 1
Lot
- Size: 1.67 Acres
- Features: Level, Private
Details
- Parcel number: 0028A 055
Construction
Type & style
- Home type: SingleFamily
- Architectural style: Country/Rustic,Other
- Property subtype: Single Family Residence, Cabin
Materials
- Log, Other, Wood Siding
- Roof: Metal
Condition
- Resale
- New construction: No
- Year built: 1988
Utilities & green energy
- Sewer: Septic Tank
- Water: Public
- Utilities for property: Electricity Available, Water Available
Community & neighborhood
Community
- Community features: None
Location
- Region: Chatsworth
- Subdivision: None
Other
Other facts
- Listing agreement: Exclusive Right To Sell
Price history
| Date | Event | Price |
|---|---|---|
| 12/4/2025 | Sold | $255,000$155/sqft |
Source: | ||
| 10/21/2025 | Price change | $255,000-3%$155/sqft |
Source: | ||
| 9/30/2025 | Price change | $263,000+1.2%$160/sqft |
Source: | ||
| 9/28/2025 | Price change | $260,000-5.5%$158/sqft |
Source: | ||
| 8/13/2025 | Price change | $275,000-4.8%$167/sqft |
Source: | ||
Public tax history
| Year | Property taxes | Tax assessment |
|---|---|---|
| 2024 | $736 +1.5% | $89,284 +3% |
| 2023 | $726 -2% | $86,644 +22% |
| 2022 | $740 -2.5% | $71,004 +26% |
Find assessor info on the county website
Neighborhood: 30705
Nearby schools
GreatSchools rating
- 7/10Woodlawn Elementary SchoolGrades: PK-6Distance: 1.6 mi
- 5/10New Bagley Middle SchoolGrades: 7-8Distance: 1.6 mi
- 5/10North Murray High SchoolGrades: 9-12Distance: 2.1 mi
Schools provided by the listing agent
- Elementary: WoodLawn
- Middle: Bagley
- High: North Murray
Source: GAMLS. This data may not be complete. We recommend contacting the local school district to confirm school assignments for this home.
Get a cash offer in 3 minutes
Find out how much your home could sell for in as little as 3 minutes with a no-obligation cash offer.
Estimated market value$254,100
Get a cash offer in 3 minutes
Find out how much your home could sell for in as little as 3 minutes with a no-obligation cash offer.
Estimated market value
$254,100
