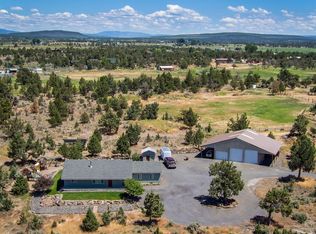Closed
$799,000
1594 SW Bent Loop, Powell Butte, OR 97753
3beds
2baths
2,094sqft
Single Family Residence
Built in 1979
4.83 Acres Lot
$865,400 Zestimate®
$382/sqft
$3,139 Estimated rent
Home value
$865,400
$684,000 - $1.09M
$3,139/mo
Zestimate® history
Loading...
Owner options
Explore your selling options
What's special
Gentleman's Ranch located in Twin Lakes in the heart of Powell Butte on 4.83 Acres. Spacious 3 bed, 2 bath 2094 Sq Ft home built In 1979. Sunroom adjoins spacious kitchen w/ eating bar, nook, open concept flows into vaulted wood beamed living room w/ floor to ceiling rocked gas FP, hardwood & tiled floors throughout. Set up for animals w/ corrals, barn, 3 stalls, tack room, hay storage, & area for outdoor arena. 2 irrigated pastures supplied by tall water when available. 1200 Sq ft shop for storing equipment, 220 Power, 3 eight ft doors, insulated office area & RV area on east side. Ranch style home boasts wrap around decks & large patio, w/ stunning Cascade Mountain views to the West. Circular drive & RV parking provide ample space for guests & vehicles. Property is fenced & gated, ensuring privacy & security. Private well w/ new pump in 2020. Located near major airport & amenities in Central Oregon. Rare find offering unique opportunity to own a piece of the beautiful countryside.
Zillow last checked: 8 hours ago
Listing updated: November 10, 2024 at 07:37pm
Listed by:
Coldwell Banker Bain Mary.doyle@cbrealty.com
Bought with:
Coldwell Banker Bain
Source: Oregon Datashare,MLS#: 220186347
Facts & features
Interior
Bedrooms & bathrooms
- Bedrooms: 3
- Bathrooms: 2
Heating
- Electric, Heat Pump, Propane, Zoned
Cooling
- Central Air, Heat Pump
Appliances
- Included: Cooktop, Dishwasher, Disposal, Double Oven, Refrigerator, Water Heater
Features
- Breakfast Bar, Ceiling Fan(s), Double Vanity, Fiberglass Stall Shower, Kitchen Island, Laminate Counters, Open Floorplan, Primary Downstairs, Shower/Tub Combo, Vaulted Ceiling(s), Walk-In Closet(s)
- Flooring: Hardwood, Tile, Vinyl
- Windows: Double Pane Windows
- Basement: None
- Has fireplace: Yes
- Fireplace features: Insert, Living Room, Propane
- Common walls with other units/homes: No Common Walls
Interior area
- Total structure area: 2,094
- Total interior livable area: 2,094 sqft
Property
Parking
- Total spaces: 2
- Parking features: Detached, Driveway, Garage Door Opener, Gated, Gravel, RV Access/Parking, Storage, Workshop in Garage
- Garage spaces: 2
- Has uncovered spaces: Yes
Features
- Levels: One
- Stories: 1
- Patio & porch: Deck, Patio
- Exterior features: RV Hookup
- Fencing: Fenced
- Has view: Yes
- View description: Mountain(s), Territorial
Lot
- Size: 4.83 Acres
- Features: Landscaped, Level, Pasture, Sprinkler Timer(s), Sprinklers In Front, Sprinklers In Rear
Details
- Additional structures: Animal Stall(s), Arena, Barn(s), Corral(s), RV/Boat Storage, Shed(s), Stable(s), Storage, Workshop
- Parcel number: 817
- Zoning description: R5
- Special conditions: Standard
- Horses can be raised: Yes
Construction
Type & style
- Home type: SingleFamily
- Architectural style: Ranch
- Property subtype: Single Family Residence
Materials
- Frame
- Foundation: Stemwall
- Roof: Metal
Condition
- New construction: No
- Year built: 1979
Utilities & green energy
- Sewer: Septic Tank, Standard Leach Field
- Water: Private, Well
Community & neighborhood
Security
- Security features: Carbon Monoxide Detector(s), Smoke Detector(s)
Location
- Region: Powell Butte
- Subdivision: Twin Lakes Ranch
HOA & financial
HOA
- Has HOA: Yes
- HOA fee: $300 annually
- Amenities included: Other
Other
Other facts
- Listing terms: Cash,Conventional,FHA,USDA Loan,VA Loan
- Road surface type: Gravel
Price history
| Date | Event | Price |
|---|---|---|
| 9/3/2024 | Sold | $799,000$382/sqft |
Source: | ||
| 8/6/2024 | Pending sale | $799,000$382/sqft |
Source: | ||
| 7/12/2024 | Listed for sale | $799,000+305.6%$382/sqft |
Source: | ||
| 2/22/2011 | Sold | $197,000+1.3%$94/sqft |
Source: Public Record Report a problem | ||
| 12/25/2010 | Listed for sale | $194,500-35.5%$93/sqft |
Source: Reekie Properties Central Oreg #201010776 Report a problem | ||
Public tax history
| Year | Property taxes | Tax assessment |
|---|---|---|
| 2024 | $3,232 +3.6% | $264,650 +3% |
| 2023 | $3,121 +3.2% | $256,950 +3% |
| 2022 | $3,024 +0% | $249,470 +3% |
Find assessor info on the county website
Neighborhood: 97753
Nearby schools
GreatSchools rating
- 6/10Crooked River Elementary SchoolGrades: K-5Distance: 10.4 mi
- 8/10Crook County Middle SchoolGrades: 6-8Distance: 10.2 mi
- 6/10Crook County High SchoolGrades: 9-12Distance: 10.3 mi
Schools provided by the listing agent
- Middle: Crook County Middle
- High: Crook County High
Source: Oregon Datashare. This data may not be complete. We recommend contacting the local school district to confirm school assignments for this home.

Get pre-qualified for a loan
At Zillow Home Loans, we can pre-qualify you in as little as 5 minutes with no impact to your credit score.An equal housing lender. NMLS #10287.
Sell for more on Zillow
Get a free Zillow Showcase℠ listing and you could sell for .
$865,400
2% more+ $17,308
With Zillow Showcase(estimated)
$882,708