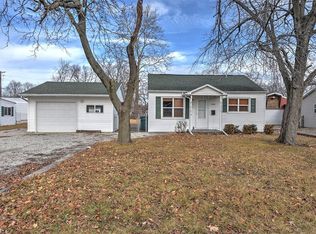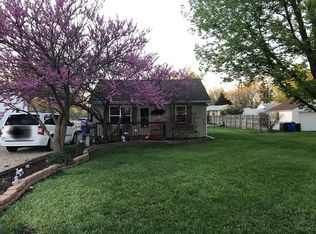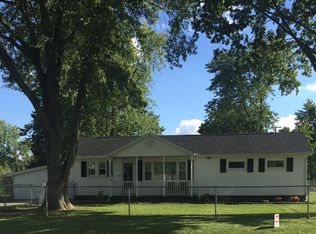Sold for $4,000
Street View
$4,000
1594 W Hunt St, Decatur, IL 62526
--beds
1baths
912sqft
SingleFamily
Built in 1949
0.26 Acres Lot
$-- Zestimate®
$4/sqft
$1,170 Estimated rent
Home value
Not available
Estimated sales range
Not available
$1,170/mo
Zestimate® history
Loading...
Owner options
Explore your selling options
What's special
1594 W Hunt St, Decatur, IL 62526 is a single family home that contains 912 sq ft and was built in 1949. It contains 1 bathroom. This home last sold for $4,000 in August 2024.
The Rent Zestimate for this home is $1,170/mo.
Facts & features
Interior
Bedrooms & bathrooms
- Bathrooms: 1
Interior area
- Total interior livable area: 912 sqft
Property
Features
- Exterior features: Wood
Lot
- Size: 0.26 Acres
Details
- Parcel number: 041209206009
Construction
Type & style
- Home type: SingleFamily
Materials
- Frame
- Foundation: Crawl/Raised
Condition
- Year built: 1949
Community & neighborhood
Location
- Region: Decatur
Price history
| Date | Event | Price |
|---|---|---|
| 8/20/2024 | Sold | $4,000-92.7%$4/sqft |
Source: Public Record Report a problem | ||
| 9/27/2022 | Sold | $55,000-6.8%$60/sqft |
Source: | ||
| 9/16/2022 | Pending sale | $59,000$65/sqft |
Source: | ||
| 9/7/2022 | Price change | $59,000-5.6%$65/sqft |
Source: | ||
| 8/11/2022 | Price change | $62,500-3.8%$69/sqft |
Source: | ||
Public tax history
| Year | Property taxes | Tax assessment |
|---|---|---|
| 2024 | -- | $9,391 -49.5% |
| 2023 | $757 -38.4% | $18,605 +39.6% |
| 2022 | $1,228 -4.1% | $13,323 +7.1% |
Find assessor info on the county website
Neighborhood: 62526
Nearby schools
GreatSchools rating
- 1/10Benjamin Franklin Elementary SchoolGrades: K-6Distance: 0.7 mi
- 1/10Stephen Decatur Middle SchoolGrades: 7-8Distance: 2.8 mi
- 2/10Macarthur High SchoolGrades: 9-12Distance: 0.4 mi


