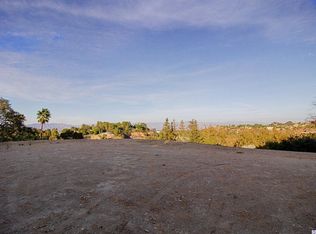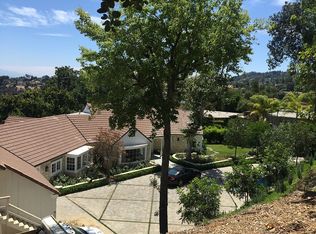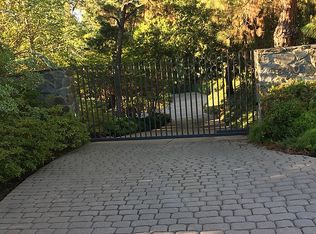Sold for $5,700,000
$5,700,000
15941 Skytop Rd, Encino, CA 91436
4beds
4,669sqft
Residential, Single Family Residence
Built in 1962
1.15 Acres Lot
$5,681,300 Zestimate®
$1,221/sqft
$23,307 Estimated rent
Home value
$5,681,300
$5.17M - $6.25M
$23,307/mo
Zestimate® history
Loading...
Owner options
Explore your selling options
What's special
Nestled in the prestigious Royal Oaks neighborhood of Encino, this fabulous single-story meticulously renovated Mid-Century retreat offers the perfect blend of privacy, luxury, and timeless design. Accessed via a gated, long private driveway lined with trees, this stunning home boasts sweeping views of lush treetops and the valley beyond. With nearly 4,700 square feet of living space, the open floor plan seamlessly flows around a sparkling pool, creating an entertainer's dream. The home features 4 en-suite bedrooms, each with its own bath, including a grand primary suite with an attached office/gym, an expansive closet, and a spa-like bath. A romantic fireplace adds to the serene ambiance of the primary suite. The beautifully appointed kitchen, with stainless steel appliances, flows into the family room, and opens to multiple outdoor living areas, including a built-in BBQ and a cozy fire pit with custom seating. Skylights and large windows flood the space with natural light, creating an airy and inviting atmosphere. A wonderful den or sitting area unites the bedrooms, offering a perfect space to unwind. Set on over an acre of park-like grounds, this architectural gem offers unparalleled privacy, with water features, a waterfall, and a whole-home water filtration system. With its perfect flow for entertaining and tranquil oasis setting, this home is truly a must-see.
Zillow last checked: 8 hours ago
Listing updated: September 26, 2025 at 07:20am
Listed by:
Nikki Joel DRE # 01784589 310-428-2248,
The Agency 424-230-3700,
Emma Baker DRE # 02013676 818-300-5027,
The Agency
Bought with:
Andrew S. Warren, DRE # 01353974
PARTNER REAL ESTATE
Source: CLAW,MLS#: 25531057
Facts & features
Interior
Bedrooms & bathrooms
- Bedrooms: 4
- Bathrooms: 5
- Full bathrooms: 5
Heating
- Central
Cooling
- Central Air
Appliances
- Included: Range/Oven, Refrigerator, Washer, Freezer, Dryer, Dishwasher, Barbeque
- Laundry: Inside, Laundry Area
Features
- Built-Ins
- Flooring: Mixed
- Has fireplace: Yes
- Fireplace features: Living Room, Fire Pit
Interior area
- Total structure area: 4,669
- Total interior livable area: 4,669 sqft
Property
Parking
- Total spaces: 4
- Parking features: Driveway, Driveway Gate, Gated, Garage - 2 Car, Guest
- Has garage: Yes
- Covered spaces: 2
- Has uncovered spaces: Yes
Features
- Levels: One
- Stories: 1
- Has private pool: Yes
- Pool features: In Ground, Private
- Spa features: None
- Has view: Yes
- View description: Tree Top, Mountain(s), Hills, City Lights
Lot
- Size: 1.15 Acres
- Dimensions: 201 x 250
Details
- Additional structures: None
- Parcel number: 2286016005
- Zoning: LARE15
- Special conditions: Standard
Construction
Type & style
- Home type: SingleFamily
- Architectural style: Mid-Century
- Property subtype: Residential, Single Family Residence
Condition
- Year built: 1962
Community & neighborhood
Location
- Region: Encino
Price history
| Date | Event | Price |
|---|---|---|
| 9/26/2025 | Sold | $5,700,000-4.9%$1,221/sqft |
Source: | ||
| 9/23/2025 | Pending sale | $5,995,000$1,284/sqft |
Source: | ||
| 9/4/2025 | Listed for sale | $5,995,000-7.7%$1,284/sqft |
Source: | ||
| 8/19/2025 | Listing removed | $6,495,000$1,391/sqft |
Source: | ||
| 6/13/2025 | Listed for rent | $19,000+90%$4/sqft |
Source: | ||
Public tax history
| Year | Property taxes | Tax assessment |
|---|---|---|
| 2025 | $64,068 +1.3% | $5,312,656 +2% |
| 2024 | $63,277 +2% | $5,208,487 +2% |
| 2023 | $62,037 +4.9% | $5,106,360 +2% |
Find assessor info on the county website
Neighborhood: Encino
Nearby schools
GreatSchools rating
- 8/10Lanai Road Elementary SchoolGrades: K-5Distance: 0.9 mi
- 6/10William Mulholland Middle SchoolGrades: 6-8Distance: 3.8 mi
- 7/10Birmingham Community Charter High SchoolGrades: 9-12Distance: 3.6 mi
Get a cash offer in 3 minutes
Find out how much your home could sell for in as little as 3 minutes with a no-obligation cash offer.
Estimated market value$5,681,300
Get a cash offer in 3 minutes
Find out how much your home could sell for in as little as 3 minutes with a no-obligation cash offer.
Estimated market value
$5,681,300


