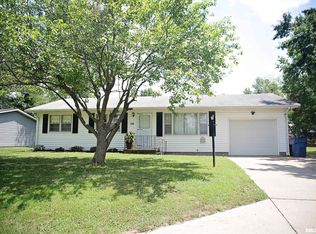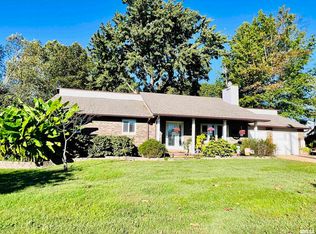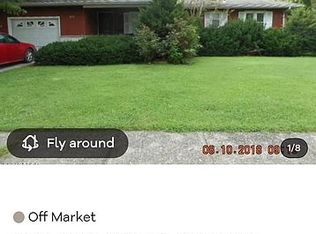Closed
$225,000
15944 Moellers Rd, Marion, IL 62959
2beds
2,308sqft
Single Family Residence
Built in 1987
-- sqft lot
$232,100 Zestimate®
$97/sqft
$1,536 Estimated rent
Home value
$232,100
$220,000 - $244,000
$1,536/mo
Zestimate® history
Loading...
Owner options
Explore your selling options
What's special
Charming and well maintained home - a Must See! If you're searching for a well-built, well-maintained home with plenty of space and a welcoming atmosphere, this is it! Located just a short drive from Marion, this home offers an ideal combination of comfort and convenience inside and out. Featuring 2 bedrooms, and 2 full baths, expansive living room and dining area, ideal for hosting guests. Relax and enjoy the serene country view from either the covered patio or front porch, perfect spots to unwind after a long day. This home is shown by appointment only. Don't miss your chance to experience it in person, you'll want to see this one!
Zillow last checked: 8 hours ago
Listing updated: January 08, 2026 at 01:08am
Listing courtesy of:
VICKY SCOGGINS 618-528-7653,
C21 HOUSE OF REALTY, INC. C
Bought with:
VICKY SCOGGINS
C21 HOUSE OF REALTY, INC. C
Source: MRED as distributed by MLS GRID,MLS#: EB458781
Facts & features
Interior
Bedrooms & bathrooms
- Bedrooms: 2
- Bathrooms: 2
- Full bathrooms: 2
Primary bedroom
- Features: Flooring (Vinyl)
- Level: Main
- Area: 208 Square Feet
- Dimensions: 13x16
Bedroom 2
- Features: Flooring (Vinyl)
- Level: Main
- Area: 132 Square Feet
- Dimensions: 11x12
Family room
- Features: Flooring (Vinyl)
- Level: Main
- Area: 272 Square Feet
- Dimensions: 16x17
Kitchen
- Features: Flooring (Vinyl)
- Level: Main
- Area: 147 Square Feet
- Dimensions: 7x21
Laundry
- Features: Flooring (Vinyl)
- Level: Main
- Area: 45 Square Feet
- Dimensions: 5x9
Living room
- Features: Flooring (Vinyl)
- Level: Main
- Area: 247 Square Feet
- Dimensions: 19x13
Office
- Features: Flooring (Vinyl)
- Level: Main
- Area: 117 Square Feet
- Dimensions: 9x13
Heating
- Baseboard, Electric, Heat Pump, Sep Heating Systems - 2+
Cooling
- Central Air
Appliances
- Included: Dishwasher, Disposal, Dryer, Microwave, Range, Range Hood, Refrigerator, Washer
Features
- Basement: Partial,Unfinished,Crawl Space,Egress Window
Interior area
- Total interior livable area: 2,308 sqft
Property
Parking
- Total spaces: 2
- Parking features: Garage Door Opener, Attached, Garage
- Attached garage spaces: 2
- Has uncovered spaces: Yes
Features
- Patio & porch: Patio, Porch
Lot
- Dimensions: 90x185x
- Features: Level
Details
- Parcel number: 0715300012
- Zoning: Resid
Construction
Type & style
- Home type: SingleFamily
- Architectural style: Ranch
- Property subtype: Single Family Residence
Materials
- Vinyl Siding, Frame
- Foundation: Block
Condition
- New construction: No
- Year built: 1987
Utilities & green energy
- Sewer: Septic Tank
- Water: Public
Community & neighborhood
Location
- Region: Marion
- Subdivision: None
Other
Other facts
- Listing terms: Conventional
Price history
| Date | Event | Price |
|---|---|---|
| 9/24/2025 | Sold | $225,000-4.3%$97/sqft |
Source: | ||
| 9/18/2025 | Pending sale | $235,000$102/sqft |
Source: | ||
| 7/14/2025 | Contingent | $235,000$102/sqft |
Source: | ||
| 7/11/2025 | Listed for sale | $235,000$102/sqft |
Source: | ||
| 6/9/2025 | Listing removed | -- |
Source: Owner Report a problem | ||
Public tax history
| Year | Property taxes | Tax assessment |
|---|---|---|
| 2023 | $57 +19.3% | $720 +14.3% |
| 2022 | $48 +5.3% | $630 +3.3% |
| 2021 | $46 +1.6% | $610 +5.2% |
Find assessor info on the county website
Neighborhood: 62959
Nearby schools
GreatSchools rating
- 10/10Washington Elementary SchoolGrades: K-5Distance: 2.9 mi
- 3/10Marion Jr High SchoolGrades: 6-8Distance: 4 mi
- 4/10Marion High SchoolGrades: 9-12Distance: 4.1 mi
Schools provided by the listing agent
- Elementary: Marion
- Middle: Marion
- High: Marion
Source: MRED as distributed by MLS GRID. This data may not be complete. We recommend contacting the local school district to confirm school assignments for this home.

Get pre-qualified for a loan
At Zillow Home Loans, we can pre-qualify you in as little as 5 minutes with no impact to your credit score.An equal housing lender. NMLS #10287.


