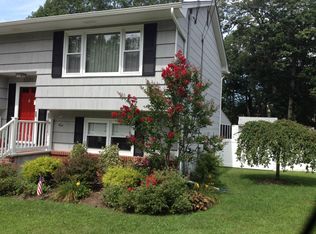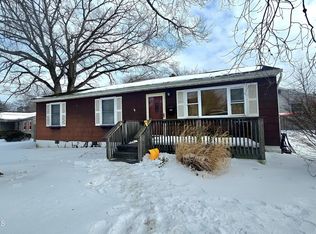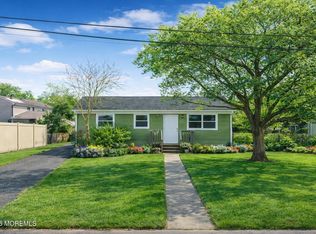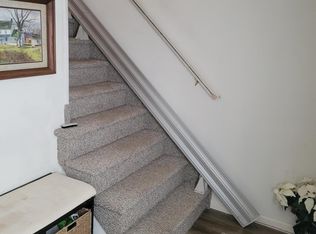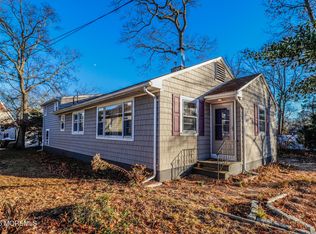Discover this raised ranch located in one of Brick's finest neighborhoods. Everything you need is nearby, including shopping, restaurants, Windward Beach Park, and the downtown area of Point Pleasant Beach, complete with its boardwalk & beach. You'll also enjoy easy access to all major roads. This home is situated on an extra-large lot measuring 75x128 feet. It features 3 spacious bedrooms, a large living room, a dining room, and a kitchen that opens up to a deck overlooking the private backyard. The property includes one full bathroom, an amazing basement with a brick fireplace, pool table & bar. Additionally, there is a laundry area, an extra room, and an oversized one-car garage with extra storage.
This well-maintained home is move-in ready and waiting for its new owner.
For sale
$499,500
1595 Forge Pond Road, Brick, NJ 08724
3beds
1,342sqft
Est.:
Single Family Residence
Built in 1964
9,600 Square Feet Lot
$497,100 Zestimate®
$372/sqft
$-- HOA
What's special
Raised ranchExtra roomDining roomLaundry area
- 47 days |
- 1,380 |
- 26 |
Zillow last checked: 8 hours ago
Listing updated: January 07, 2026 at 04:52am
Listed by:
Kathryn L Cummings 732-600-7817,
Diane Turton, Realtors-Bay Head
Source: MoreMLS,MLS#: 22600347
Tour with a local agent
Facts & features
Interior
Bedrooms & bathrooms
- Bedrooms: 3
- Bathrooms: 1
- Full bathrooms: 1
Bedroom
- Area: 150
- Dimensions: 15 x 10
Bedroom
- Area: 121
- Dimensions: 11 x 11
Other
- Area: 187
- Dimensions: 17 x 11
Basement
- Area: 480
- Dimensions: 24 x 20
Basement
- Area: 156
- Dimensions: 13 x 12
Dining room
- Area: 72
- Dimensions: 9 x 8
Kitchen
- Area: 120
- Dimensions: 15 x 8
Laundry
- Area: 42
- Dimensions: 7 x 6
Living room
- Area: 252
- Dimensions: 21 x 12
Heating
- Natural Gas, Forced Air
Cooling
- None
Features
- Flooring: Linoleum, Wood
- Basement: Finished,Full,Heated,Workshop/ Workbench,Walk-Out Access
- Attic: Attic
- Number of fireplaces: 1
Interior area
- Total structure area: 1,342
- Total interior livable area: 1,342 sqft
Property
Parking
- Total spaces: 1
- Parking features: Asphalt, Driveway, Off Street, On Street, Oversized, Workshop in Garage
- Attached garage spaces: 1
- Has uncovered spaces: Yes
Features
- Stories: 2
Lot
- Size: 9,600 Square Feet
- Dimensions: 75 x 128
- Features: Oversized
Details
- Parcel number: 0700820000000009
- Zoning description: Residential, Single Family
Construction
Type & style
- Home type: SingleFamily
- Architectural style: Raised Ranch
- Property subtype: Single Family Residence
Materials
- Foundation: Slab
Condition
- New construction: No
- Year built: 1964
Utilities & green energy
- Sewer: Public Sewer
Community & HOA
Community
- Subdivision: None
HOA
- Has HOA: No
Location
- Region: Brick
Financial & listing details
- Price per square foot: $372/sqft
- Tax assessed value: $121,500
- Annual tax amount: $5,560
- Date on market: 1/5/2026
- Inclusions: Blinds/Shades, Dishwasher, Stove, Stove Hood, Screens
Estimated market value
$497,100
$472,000 - $522,000
$2,743/mo
Price history
Price history
| Date | Event | Price |
|---|---|---|
| 1/5/2026 | Listed for sale | $499,500-4.7%$372/sqft |
Source: | ||
| 1/1/2026 | Listing removed | $524,000$390/sqft |
Source: | ||
| 11/17/2025 | Price change | $524,000-2%$390/sqft |
Source: | ||
| 9/2/2025 | Price change | $534,900-2.7%$399/sqft |
Source: | ||
| 8/5/2025 | Price change | $549,500-3.9%$409/sqft |
Source: | ||
| 7/4/2025 | Price change | $572,000-2.1%$426/sqft |
Source: | ||
| 6/13/2025 | Price change | $584,000-1.8%$435/sqft |
Source: | ||
| 5/20/2025 | Listed for sale | $594,500$443/sqft |
Source: | ||
Public tax history
Public tax history
| Year | Property taxes | Tax assessment |
|---|---|---|
| 2023 | $5,560 +2.2% | $238,000 |
| 2022 | $5,438 | $238,000 |
| 2021 | $5,438 +3.2% | $238,000 |
| 2020 | $5,269 +2.5% | $238,000 |
| 2019 | $5,138 +2.9% | $238,000 |
| 2018 | $4,993 +0.6% | $238,000 |
| 2017 | $4,965 +2.8% | $238,000 |
| 2016 | $4,829 +0.9% | $238,000 |
| 2015 | $4,786 +2% | $238,000 |
| 2014 | $4,693 +3.4% | $238,000 |
| 2013 | $4,539 +0.9% | $238,000 |
| 2012 | $4,498 +7.1% | $238,000 |
| 2011 | $4,201 -7.1% | $238,000 |
| 2010 | $4,520 +2.3% | $238,000 +98.3% |
| 2009 | $4,418 +6.6% | $120,000 |
| 2008 | $4,146 +5.5% | $120,000 |
| 2007 | $3,930 +13.8% | $120,000 |
| 2006 | $3,452 | $120,000 |
| 2004 | -- | $120,000 |
| 2003 | -- | $120,000 +3.4% |
| 2002 | -- | $116,100 |
| 2001 | -- | $116,100 |
Find assessor info on the county website
BuyAbility℠ payment
Est. payment
$3,006/mo
Principal & interest
$2386
Property taxes
$620
Climate risks
Neighborhood: 08724
Nearby schools
GreatSchools rating
- 5/10Veterans Mem Elementary SchoolGrades: K-5Distance: 1.4 mi
- 7/10Lake Riviera Middle SchoolGrades: 6-8Distance: 3.4 mi
- 4/10Brick Twp High SchoolGrades: 9-12Distance: 0.7 mi
Schools provided by the listing agent
- High: Brick Twp.
Source: MoreMLS. This data may not be complete. We recommend contacting the local school district to confirm school assignments for this home.
