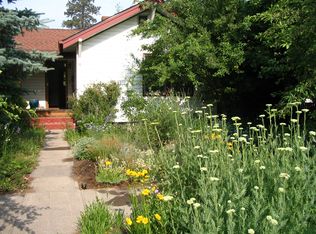This historic colonial home built in 1940 for long-time school superintendent Robert E Jewell sits on a uniquely large RM zoned lot on Bend's desirable West Side close to downtown, the Deschutes River and Drake Park. It is just waiting to be restored to its original beauty with lots of space or developed on, with additional dwelling units. What fun to update the original wood floors that have been protected by 50 years of carpet and bring back the original wood molding and built-in shelves. With more storage than you'll know what to do with inside and out, you'll find the room for your Central Oregon toys in the two-car detached garage and the shed. Become a year-round gardener and grow fresh veggies in the green house. This home is just waiting for someone to peel back the layers and look at the possibilities. While the home has 3 bedrooms, there are 3 extra rooms in the basement waiting to be converted into your vision.
This property is off market, which means it's not currently listed for sale or rent on Zillow. This may be different from what's available on other websites or public sources.

