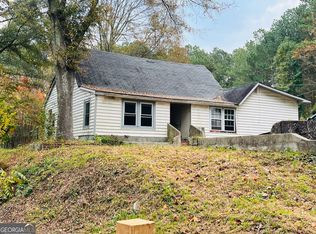Sold for $550,000 on 09/01/23
$550,000
1595 Whitley Road, Dacula, GA 30019
3beds
--sqft
Single Family Residence
Built in 1994
2.5 Acres Lot
$564,500 Zestimate®
$--/sqft
$2,387 Estimated rent
Home value
$564,500
$536,000 - $598,000
$2,387/mo
Zestimate® history
Loading...
Owner options
Explore your selling options
What's special
You will fall in love with the all the nature and privacy! The Custom All Brick 3 Bedrooms 2.5 bath Cape Cod Beauty with Basement sitting on 2.56 acres! You are met with a Beautiful curved brick steps while walking up to the front which boasts a HUGE rocking chair front porch overlooking the most beautiful view. Walking into the front door you are welcomed with soaring ceilings and a glamorous large dining room. The great room is absolutely spectacular features a large custom brick fireplace with vaulted ceilings and wall to wall bookshelves. The oversized kitchen have tons and tons of custom cabinets, island, granite countertops, and breakfast bar, the breakfast rooms overlooks the glorious backyard full of nature. Enormous Owners suite with so much room, huge walk in closet, separate tiled shower, soaking tub, dual vanities. Don't forget the screened in porch perfect for the morning coffee or enjoying the peace and quiet. The upstairs features 2 giant bedrooms with big closets and full large bath. The amount of upgraded trim is absolutely breathtaking. Gigantic Full basement with outside entrance. You can tell this home has been lovingly cared for and the pride of ownership in this home is such a delight.
Zillow last checked: 8 hours ago
Listing updated: July 10, 2025 at 11:36am
Listed by:
Sandra Maughon 770-527-6076,
The Connection Real Estate
Bought with:
Non Member
ATHENS AREA ASSOCIATION OF REALTORS
Source: Hive MLS,MLS#: CM1008307 Originating MLS: Athens Area Association of REALTORS
Originating MLS: Athens Area Association of REALTORS
Facts & features
Interior
Bedrooms & bathrooms
- Bedrooms: 3
- Bathrooms: 3
- Full bathrooms: 2
- 1/2 bathrooms: 1
- Main level bathrooms: 2
- Main level bedrooms: 1
Bedroom 1
- Level: Upper
- Dimensions: 0 x 0
Bedroom 1
- Level: Main
- Dimensions: 0 x 0
Bedroom 2
- Level: Upper
- Dimensions: 0 x 0
Bathroom 1
- Level: Main
- Dimensions: 0 x 0
Bathroom 1
- Level: Upper
- Dimensions: 0 x 0
Bathroom 2
- Level: Main
- Dimensions: 0 x 0
Heating
- Central, Electric, Forced Air, Heat Pump
Cooling
- Central Air, Electric, Heat Pump
Appliances
- Included: Dishwasher, Microwave, Oven
Features
- Tray Ceiling(s), Ceiling Fan(s), Cathedral Ceiling(s), Central Vacuum, Kitchen Island, Vaulted Ceiling(s)
- Flooring: Carpet, Tile, Wood
- Basement: Full
- Number of fireplaces: 1
Interior area
- Finished area below ground: 0
Property
Parking
- Total spaces: 2
- Parking features: Attached, Garage Door Opener, Kitchen Level
- Garage spaces: 2
Features
- Patio & porch: Porch, Deck, Screened
- Exterior features: Deck, Other
Lot
- Size: 2.50 Acres
- Features: Sloped
- Topography: Sloping
Details
- Parcel number: R5341 008
Construction
Type & style
- Home type: SingleFamily
- Architectural style: Cape Cod
- Property subtype: Single Family Residence
Materials
- Brick
- Foundation: Brick/Mortar
Condition
- Year built: 1994
Details
- Warranty included: Yes
Utilities & green energy
- Sewer: Septic Tank
- Water: Public
Community & neighborhood
Security
- Security features: Security System
Location
- Region: Dacula
- Subdivision: No Recorded Subdivision
Other
Other facts
- Listing agreement: Exclusive Right To Sell
Price history
| Date | Event | Price |
|---|---|---|
| 9/1/2023 | Sold | $550,000+2% |
Source: | ||
| 7/15/2023 | Pending sale | $539,000 |
Source: | ||
| 7/14/2023 | Listed for sale | $539,000 |
Source: | ||
Public tax history
| Year | Property taxes | Tax assessment |
|---|---|---|
| 2024 | $5,609 +217.3% | $151,600 -9.5% |
| 2023 | $1,768 -20.3% | $167,600 +28.1% |
| 2022 | $2,218 -0.2% | $130,840 |
Find assessor info on the county website
Neighborhood: 30019
Nearby schools
GreatSchools rating
- 5/10Harbins Elementary SchoolGrades: PK-5Distance: 1.5 mi
- 6/10Mcconnell Middle SchoolGrades: 6-8Distance: 6.3 mi
- 7/10Archer High SchoolGrades: 9-12Distance: 4.4 mi
Schools provided by the listing agent
- Elementary: Harbins Elementary
- Middle: McConnell Middle
- High: Archer High School
Source: Hive MLS. This data may not be complete. We recommend contacting the local school district to confirm school assignments for this home.
Get a cash offer in 3 minutes
Find out how much your home could sell for in as little as 3 minutes with a no-obligation cash offer.
Estimated market value
$564,500
Get a cash offer in 3 minutes
Find out how much your home could sell for in as little as 3 minutes with a no-obligation cash offer.
Estimated market value
$564,500
