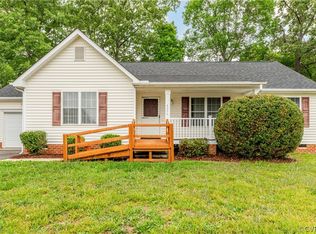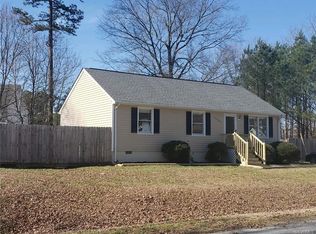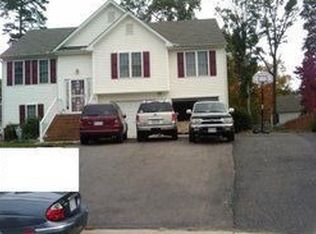Sold for $327,000
$327,000
15952 Sandwave Rd, Chester, VA 23831
4beds
1,604sqft
Single Family Residence
Built in 1989
9,408.96 Square Feet Lot
$332,200 Zestimate®
$204/sqft
$2,315 Estimated rent
Home value
$332,200
Estimated sales range
Not available
$2,315/mo
Zestimate® history
Loading...
Owner options
Explore your selling options
What's special
Price improvement! Welcome to your dream home in the sought-after Chesterfield County school district. This 1,604 square-foot single-family home combines comfort and convenience in a serene, family-friendly neighborhood. There are 3 bedrooms and a 4th multi-use room and 3 full bathrooms. A large loft area offers the perfect opportunity for office space or game room. This home boasts a new roof (with warranty), new gutters with guards, new sky lights, an open loft for added flexibility, a spacious eat-in kitchen with all appliances included (yes, even the washer and dryer!), and a primary suite complete with a full bath and large walk-in closet. Step outside onto the large deck to enjoy the peaceful surroundings or unwind in your private screened-in hot tub! There are several sheds, one large enough to make a workshop or she-shed. The home comes partially furnished (furnishings will be removed if you prefer.), making it move-in ready for its next owners. Don’t miss the chance to own this charming home with its inviting features and unbeatable location! If you would like an update to more neutral paint colors, the seller is offering a $1000 credit for paint.
Zillow last checked: 8 hours ago
Listing updated: April 30, 2025 at 05:15pm
Listed by:
Deborah Carpenter 804-504-1372,
Weichert Brockwell & Associate
Bought with:
Jon Hineline, 0225256948
Shaheen Ruth Martin & Fonville
Source: CVRMLS,MLS#: 2432306 Originating MLS: Central Virginia Regional MLS
Originating MLS: Central Virginia Regional MLS
Facts & features
Interior
Bedrooms & bathrooms
- Bedrooms: 4
- Bathrooms: 3
- Full bathrooms: 3
Primary bedroom
- Level: First
- Dimensions: 0 x 0
Bedroom 2
- Level: First
- Dimensions: 0 x 0
Bedroom 3
- Level: First
- Dimensions: 0 x 0
Bedroom 4
- Level: Second
- Dimensions: 0 x 0
Other
- Description: Tub & Shower
- Level: First
Other
- Description: Shower
- Level: Second
Kitchen
- Level: First
- Dimensions: 0 x 0
Living room
- Level: First
- Dimensions: 0 x 0
Office
- Level: Second
- Dimensions: 0 x 0
Heating
- Electric, Heat Pump
Cooling
- Central Air
Features
- Flooring: Tile, Wood
- Basement: Dirt Floor
- Attic: Access Only
Interior area
- Total interior livable area: 1,604 sqft
- Finished area above ground: 1,604
Property
Features
- Levels: One and One Half
- Stories: 1
- Pool features: None
- Fencing: Fenced,Partial
Lot
- Size: 9,408 sqft
Details
- Parcel number: 794632374300000
- Zoning description: R7
Construction
Type & style
- Home type: SingleFamily
- Architectural style: Cape Cod
- Property subtype: Single Family Residence
- Attached to another structure: Yes
Materials
- Block, Vinyl Siding
- Roof: Composition
Condition
- Resale
- New construction: No
- Year built: 1989
Utilities & green energy
- Sewer: Public Sewer
- Water: Public
Community & neighborhood
Location
- Region: Chester
- Subdivision: Somerset
Other
Other facts
- Ownership: Individuals
- Ownership type: Sole Proprietor
Price history
| Date | Event | Price |
|---|---|---|
| 4/29/2025 | Sold | $327,000+0.6%$204/sqft |
Source: | ||
| 3/27/2025 | Pending sale | $324,900$203/sqft |
Source: | ||
| 3/20/2025 | Price change | $324,900-2.7%$203/sqft |
Source: | ||
| 2/10/2025 | Price change | $333,900-1.8%$208/sqft |
Source: | ||
| 12/22/2024 | Listed for sale | $339,900+91%$212/sqft |
Source: | ||
Public tax history
| Year | Property taxes | Tax assessment |
|---|---|---|
| 2025 | $2,830 +2.3% | $318,000 +3.4% |
| 2024 | $2,767 +8.3% | $307,400 +9.5% |
| 2023 | $2,554 +8% | $280,700 +9.2% |
Find assessor info on the county website
Neighborhood: 23831
Nearby schools
GreatSchools rating
- 5/10Harrowgate Elementary SchoolGrades: PK-5Distance: 0.6 mi
- 2/10Carver Middle SchoolGrades: 6-8Distance: 0.5 mi
- 5/10Matoaca High SchoolGrades: 9-12Distance: 2.4 mi
Schools provided by the listing agent
- Elementary: Harrowgate
- Middle: Carver
- High: Matoaca
Source: CVRMLS. This data may not be complete. We recommend contacting the local school district to confirm school assignments for this home.
Get a cash offer in 3 minutes
Find out how much your home could sell for in as little as 3 minutes with a no-obligation cash offer.
Estimated market value$332,200
Get a cash offer in 3 minutes
Find out how much your home could sell for in as little as 3 minutes with a no-obligation cash offer.
Estimated market value
$332,200


