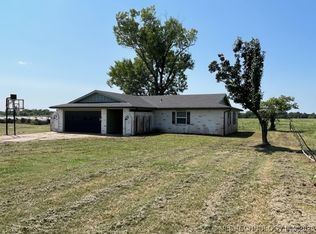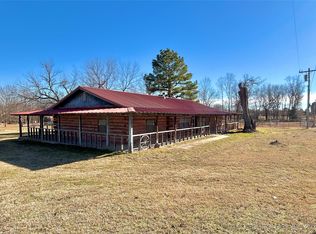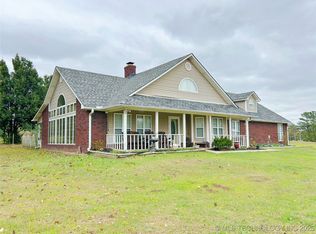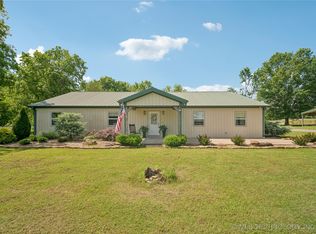USDA financing available which means ZERO DOWN***
VA assumable loan at 4.25% interest rate****
Priced at appraisal value***
A stunning open concept 2-story log home nestled on 3 peaceful acres, with 4 bedrooms and 2.5 bathrooms. This is a custom crafted log home that combines timeless rustic charm with modern comfort. 2 car garage with electric overhead doors. Fenced in back yard to keep your pups safe while exploring outdoors. Outside, a massive 40x60 insulated red iron shop with electricity and lighting provides endless possibilities for work, storage, or play. Don't miss the mini smokehouse that mimics the log look of the home which could also be an adorable chicken coop. From the handcrafted details to the surrounding privacy, this property delivers the charm, comfort, and functionality of true log home living—inside and out.
Roof is 3yrs old, HVAC is only 5yrs old, and the home was last chinked in the spring of 2022.
Conveniently located just 20 minutes to Okmulgee Lake, 40 minutes to Lake Eufaula, and 40 minutes to Tulsa Hill.
Pending
$375,000
15955 Briar Rd, Morris, OK 74445
4beds
2,726sqft
Est.:
Single Family Residence
Built in 1979
3 Acres Lot
$359,100 Zestimate®
$138/sqft
$-- HOA
What's special
Open conceptInsulated red iron shop
- 297 days |
- 65 |
- 4 |
Zillow last checked: 8 hours ago
Listing updated: February 03, 2026 at 05:11am
Listed by:
Samantha Evans 918-237-0652,
Fathom Realty OK LLC
Source: MLS Technology, Inc.,MLS#: 2518455 Originating MLS: MLS Technology
Originating MLS: MLS Technology
Facts & features
Interior
Bedrooms & bathrooms
- Bedrooms: 4
- Bathrooms: 3
- Full bathrooms: 2
- 1/2 bathrooms: 1
Primary bedroom
- Description: Master Bedroom,Private Bath,Separate Closets
- Level: Second
Bedroom
- Description: Bedroom,No Bath
- Level: Second
Bedroom
- Description: Bedroom,No Bath
- Level: Second
Bedroom
- Description: Bedroom,No Bath
- Level: Second
Primary bathroom
- Description: Master Bath,Full Bath,Shower Only
- Level: Second
Bathroom
- Description: Hall Bath,Half Bath
- Level: First
Dining room
- Description: Dining Room,Breakfast,Formal
- Level: First
Kitchen
- Description: Kitchen,Island
- Level: First
Living room
- Description: Living Room,Fireplace
- Level: First
Heating
- Central, Gas
Cooling
- Central Air
Appliances
- Included: Dishwasher, Disposal, Gas Water Heater, Other, Oven, Range, Stove
- Laundry: Electric Dryer Hookup
Features
- Granite Counters, High Ceilings, High Speed Internet, Cable TV, Electric Oven Connection
- Flooring: Wood
- Windows: Wood Frames
- Basement: Crawl Space
- Number of fireplaces: 1
- Fireplace features: Blower Fan, Wood Burning
Interior area
- Total structure area: 2,726
- Total interior livable area: 2,726 sqft
Video & virtual tour
Property
Parking
- Total spaces: 2
- Parking features: Attached, Boat, Garage, RV Access/Parking, Workshop in Garage
- Attached garage spaces: 2
Features
- Levels: Two
- Stories: 2
- Patio & porch: Covered, Patio
- Exterior features: Gravel Driveway, Rain Gutters
- Pool features: None
- Fencing: Chain Link
Lot
- Size: 3 Acres
- Features: Corner Lot, Mature Trees, Wooded
Details
- Additional structures: Workshop
- Parcel number: 00002713N13ED05000
Construction
Type & style
- Home type: SingleFamily
- Architectural style: Cabin
- Property subtype: Single Family Residence
Materials
- Log
- Foundation: Crawlspace
- Roof: Asphalt,Fiberglass
Condition
- Year built: 1979
Utilities & green energy
- Sewer: Lagoon
- Water: Rural
- Utilities for property: Cable Available, Electricity Available, Fiber Optic Available, Natural Gas Available, Water Available
Community & HOA
Community
- Features: Gutter(s)
- Security: No Safety Shelter, Smoke Detector(s)
- Subdivision: Okmulgee Co Unplatted
HOA
- Has HOA: No
Location
- Region: Morris
Financial & listing details
- Price per square foot: $138/sqft
- Tax assessed value: $292,298
- Annual tax amount: $3,749
- Date on market: 5/5/2025
- Cumulative days on market: 226 days
- Listing terms: Conventional,FHA,USDA Loan,VA Loan
Estimated market value
$359,100
$341,000 - $377,000
$2,154/mo
Price history
Price history
| Date | Event | Price |
|---|---|---|
| 12/17/2025 | Pending sale | $375,000$138/sqft |
Source: | ||
| 12/11/2025 | Listed for sale | $375,000$138/sqft |
Source: | ||
| 11/23/2025 | Pending sale | $375,000$138/sqft |
Source: | ||
| 11/7/2025 | Listed for sale | $375,000$138/sqft |
Source: | ||
| 11/3/2025 | Pending sale | $375,000$138/sqft |
Source: | ||
| 10/17/2025 | Price change | $375,000-2.1%$138/sqft |
Source: | ||
| 9/17/2025 | Price change | $383,000-0.4%$140/sqft |
Source: | ||
| 7/25/2025 | Price change | $384,500-3.9%$141/sqft |
Source: | ||
| 7/20/2025 | Price change | $399,999-6.8%$147/sqft |
Source: | ||
| 6/20/2025 | Price change | $429,000-2.3%$157/sqft |
Source: | ||
| 6/3/2025 | Price change | $439,000-2.4%$161/sqft |
Source: | ||
| 5/7/2025 | Listed for sale | $449,999+186.6%$165/sqft |
Source: | ||
| 6/15/2001 | Sold | $157,000$58/sqft |
Source: | ||
Public tax history
Public tax history
| Year | Property taxes | Tax assessment |
|---|---|---|
| 2024 | $3,749 -4.3% | $35,076 -14% |
| 2023 | $3,920 +112.9% | $40,800 +113.7% |
| 2022 | $1,841 +2.6% | $19,092 |
| 2021 | $1,794 -5.2% | $19,092 -1.9% |
| 2020 | $1,893 -2.3% | $19,469 -2.3% |
| 2019 | $1,937 | $19,920 -2.9% |
| 2018 | $1,937 +6.9% | $20,520 -1.7% |
| 2017 | $1,812 -0.3% | $20,879 +0.7% |
| 2016 | $1,817 | $20,743 +5% |
| 2015 | $1,817 +3.9% | $19,756 -1.5% |
| 2014 | $1,748 | $20,054 |
Find assessor info on the county website
BuyAbility℠ payment
Est. payment
$1,967/mo
Principal & interest
$1751
Property taxes
$216
Climate risks
Neighborhood: 74445
Nearby schools
GreatSchools rating
- 8/10Morris Elementary SchoolGrades: PK-5Distance: 4.1 mi
- 4/10Morris Middle SchoolGrades: 6-8Distance: 4.1 mi
- 7/10Morris High SchoolGrades: 9-12Distance: 4.1 mi
Schools provided by the listing agent
- Elementary: Morris
- High: Morris
- District: Morris - Sch Dist (85)
Source: MLS Technology, Inc.. This data may not be complete. We recommend contacting the local school district to confirm school assignments for this home.



