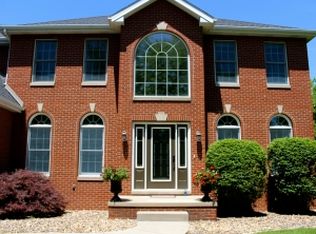Closed
$460,000
15955 Raintree Rd, Bloomington, IL 61705
4beds
4,294sqft
Single Family Residence
Built in 1991
0.66 Acres Lot
$481,300 Zestimate®
$107/sqft
$3,284 Estimated rent
Home value
$481,300
$443,000 - $525,000
$3,284/mo
Zestimate® history
Loading...
Owner options
Explore your selling options
What's special
This is more than just a beautiful home - it's your opportunity to be part of the tight-knit, vibrant Crestwicke community, where neighbors feel like family and every day feels like vacation. Located just one block from the golf course, you can hop in your golf cart and head to the clubhouse for dinner, swing by a neighbor's house for a quick visit, or cruise over to one of the many neighborhood events and gatherings that make Crestwicke so special. From summer pool days and kids riding bikes, to holiday parties and sunset golf rounds, life here is full of connection, comfort, and charm. The home sits on a private .66-acre lot, offering both space and seclusion. Inside, you'll love the open floor plan, 9-foot ceilings, and abundant natural light throughout the main level. The spacious kitchen opens to the family room with a cozy fireplace and custom built-ins. You'll also find a formal dining room and a flex space perfect for a playroom, home office, or sitting area. Upstairs are four generously sized bedrooms, including a primary suite with dual closets and a large bath. The finished basement offers even more living space with a dedicated office, rec room, family/media area, half bath, and plenty of storage. If you're looking for a place where lifestyle comes first and community is everything, 15955 Raintree is the perfect place to call home.
Zillow last checked: 8 hours ago
Listing updated: August 26, 2025 at 10:00am
Listing courtesy of:
Seth Couillard 309-530-1442,
Keller Williams Revolution,
Megan Sargent,
Keller Williams Revolution
Bought with:
Seth Couillard
Couillard and Company
Source: MRED as distributed by MLS GRID,MLS#: 12415160
Facts & features
Interior
Bedrooms & bathrooms
- Bedrooms: 4
- Bathrooms: 4
- Full bathrooms: 2
- 1/2 bathrooms: 2
Primary bedroom
- Features: Flooring (Carpet), Bathroom (Full)
- Level: Second
- Area: 288 Square Feet
- Dimensions: 18X16
Bedroom 2
- Features: Flooring (Carpet)
- Level: Second
- Area: 169 Square Feet
- Dimensions: 13X13
Bedroom 3
- Features: Flooring (Carpet)
- Level: Second
- Area: 132 Square Feet
- Dimensions: 12X11
Bedroom 4
- Features: Flooring (Carpet)
- Level: Second
- Area: 144 Square Feet
- Dimensions: 12X12
Dining room
- Features: Flooring (Hardwood)
- Level: Main
- Area: 168 Square Feet
- Dimensions: 12X14
Family room
- Features: Flooring (Carpet)
- Level: Main
- Area: 551 Square Feet
- Dimensions: 19X29
Other
- Level: Basement
- Area: 221 Square Feet
- Dimensions: 13X17
Kitchen
- Features: Flooring (Hardwood)
- Level: Main
- Area: 644 Square Feet
- Dimensions: 23X28
Laundry
- Features: Flooring (Other)
- Level: Main
- Area: 104 Square Feet
- Dimensions: 8X13
Living room
- Features: Flooring (Carpet)
- Level: Main
- Area: 208 Square Feet
- Dimensions: 13X16
Office
- Features: Flooring (Vinyl)
- Level: Basement
- Area: 144 Square Feet
- Dimensions: 12X12
Recreation room
- Level: Basement
- Area: 494 Square Feet
- Dimensions: 19X26
Heating
- Forced Air
Cooling
- Central Air
Appliances
- Included: Range, Microwave, Dishwasher, Refrigerator, Washer, Dryer
Features
- Basement: Partially Finished,Full
- Number of fireplaces: 1
- Fireplace features: Family Room
Interior area
- Total structure area: 4,294
- Total interior livable area: 4,294 sqft
- Finished area below ground: 1,174
Property
Parking
- Total spaces: 3
- Parking features: On Site, Garage Owned, Attached, Garage
- Attached garage spaces: 3
Accessibility
- Accessibility features: No Disability Access
Features
- Stories: 2
Lot
- Size: 0.66 Acres
- Dimensions: 173X165
Details
- Parcel number: 2134228002
- Special conditions: None
Construction
Type & style
- Home type: SingleFamily
- Architectural style: Traditional
- Property subtype: Single Family Residence
Materials
- Vinyl Siding, Brick
Condition
- New construction: No
- Year built: 1991
Utilities & green energy
- Sewer: Septic Tank
- Water: Public
Community & neighborhood
Location
- Region: Bloomington
- Subdivision: Crestwicke
HOA & financial
HOA
- Has HOA: Yes
- HOA fee: $50 annually
- Services included: None
Other
Other facts
- Listing terms: Conventional
- Ownership: Fee Simple w/ HO Assn.
Price history
| Date | Event | Price |
|---|---|---|
| 8/25/2025 | Sold | $460,000$107/sqft |
Source: | ||
| 7/11/2025 | Contingent | $460,000$107/sqft |
Source: | ||
| 7/9/2025 | Listed for sale | $460,000+17%$107/sqft |
Source: | ||
| 7/15/2022 | Sold | $393,000+4.8%$92/sqft |
Source: | ||
| 6/3/2022 | Contingent | $375,000$87/sqft |
Source: | ||
Public tax history
| Year | Property taxes | Tax assessment |
|---|---|---|
| 2024 | $10,196 +6.1% | $138,871 +9.1% |
| 2023 | $9,613 +34.3% | $127,288 +30.2% |
| 2022 | $7,158 +5.4% | $97,784 +5% |
Find assessor info on the county website
Neighborhood: 61705
Nearby schools
GreatSchools rating
- 5/10Cedar Ridge Elementary SchoolGrades: K-5Distance: 2.3 mi
- 7/10Evans Junior High SchoolGrades: 6-8Distance: 2.1 mi
- 8/10Normal Community High SchoolGrades: 9-12Distance: 8.6 mi
Schools provided by the listing agent
- Elementary: Cedar Ridge Elementary
- Middle: Evans Jr High
- High: Normal Community High School
- District: 5
Source: MRED as distributed by MLS GRID. This data may not be complete. We recommend contacting the local school district to confirm school assignments for this home.
Get pre-qualified for a loan
At Zillow Home Loans, we can pre-qualify you in as little as 5 minutes with no impact to your credit score.An equal housing lender. NMLS #10287.
