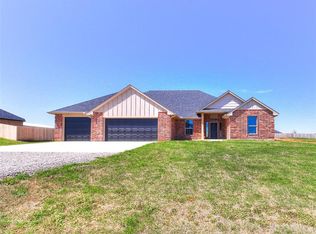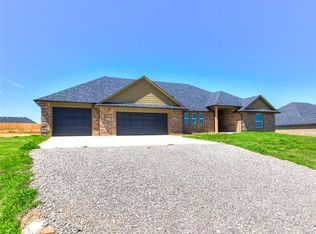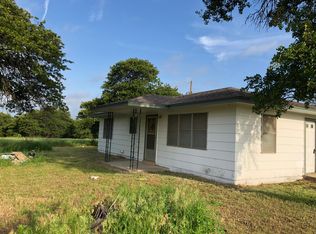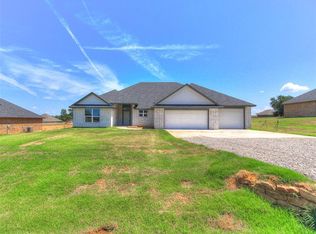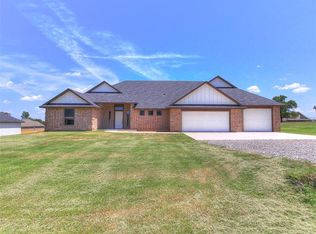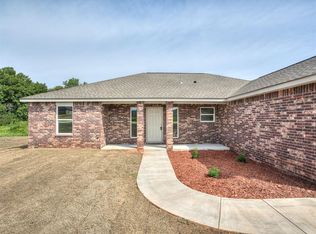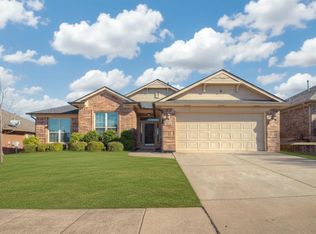This stunning 4-bedroom, 3-bathroom residence offers 2,170 square feet of thoughtfully designed living space, complete with a media/rec room and an impressive 4-car garage, all nestled on a generous .61-acre lot. Crafted by an award-winning metro home builder known for quality and innovation, this home delivers comfort, style, and exceptional craftsmanship. Step inside to discover granite countertops, sleek stainless steel appliances, a space-saving microwave, sound-insulated dishwasher, and a garbage disposal - all designed for convenience and modern living. The hand-textured walls and ceilings add a refined touch, while the spacious primary shower invites relaxation. A moisture barrier surrounds the exterior, providing added protection and peace of mind. This home is loaded with premium features and thoughtful upgrades throughout - a perfect blend of luxury, functionality, and durability. Don't miss this incredible opportunity to own a top-tier new build in a fantastic location! ***Seller is offering $5,000 in concessions that buyer may use towards closing costs, upgrades or even a rate buy down!***. Seller has other homes available in this addition!
For sale
$366,500
15957 Pecan Rd, McLoud, OK 74851
4beds
2,170sqft
Est.:
Single Family Residence
Built in 2025
0.61 Acres Lot
$366,100 Zestimate®
$169/sqft
$17/mo HOA
What's special
Spacious primary showerSleek stainless steel appliancesGranite countertopsHand-textured walls and ceilingsSound-insulated dishwasherGarbage disposalSpace-saving microwave
- 61 days |
- 224 |
- 11 |
Zillow last checked: 8 hours ago
Listing updated: November 17, 2025 at 07:02pm
Listed by:
Nichole Noel 405-827-4720,
405 Home Store
Source: MLSOK/OKCMAR,MLS#: 1201840
Tour with a local agent
Facts & features
Interior
Bedrooms & bathrooms
- Bedrooms: 4
- Bathrooms: 3
- Full bathrooms: 3
Heating
- Heat Pump
Cooling
- Heat Pump
Appliances
- Included: Dishwasher, Disposal, Microwave, Free-Standing Electric Range
- Laundry: Laundry Room
Features
- Flooring: Combination, Carpet, Tile
- Windows: Low-Emissivity Windows
- Has fireplace: No
- Fireplace features: None
Interior area
- Total structure area: 2,170
- Total interior livable area: 2,170 sqft
Property
Parking
- Total spaces: 4
- Parking features: Garage
- Garage spaces: 4
Features
- Levels: One
- Stories: 1
- Patio & porch: Patio, Porch
Lot
- Size: 0.61 Acres
- Features: Interior Lot
Details
- Parcel number: 15957NONEPecan74851
- Special conditions: None
Construction
Type & style
- Home type: SingleFamily
- Architectural style: Traditional
- Property subtype: Single Family Residence
Materials
- Brick & Frame
- Foundation: Slab
- Roof: Composition
Condition
- Year built: 2025
Details
- Builder name: Blue Ribbon Construction LLC
Utilities & green energy
- Water: Rural
- Utilities for property: Aerobic System, High Speed Internet
Community & HOA
HOA
- Has HOA: Yes
- Services included: Common Area Maintenance
- HOA fee: $200 annually
Location
- Region: Mcloud
Financial & listing details
- Price per square foot: $169/sqft
- Date on market: 11/17/2025
- Listing terms: Cash,Conventional,Sell FHA or VA
- Electric utility on property: Yes
Estimated market value
$366,100
$348,000 - $384,000
$2,343/mo
Price history
Price history
| Date | Event | Price |
|---|---|---|
| 11/17/2025 | Listed for sale | $366,500$169/sqft |
Source: | ||
| 11/17/2025 | Listing removed | $366,500$169/sqft |
Source: | ||
| 11/12/2025 | Price change | $366,500-0.1%$169/sqft |
Source: | ||
| 8/15/2025 | Listed for sale | $367,0000%$169/sqft |
Source: | ||
| 8/14/2025 | Listing removed | $367,100$169/sqft |
Source: My State MLS #11495874 Report a problem | ||
Public tax history
Public tax history
Tax history is unavailable.BuyAbility℠ payment
Est. payment
$2,123/mo
Principal & interest
$1746
Property taxes
$232
Other costs
$145
Climate risks
Neighborhood: 74851
Nearby schools
GreatSchools rating
- 7/10Bethel Elementary SchoolGrades: PK-5Distance: 6.9 mi
- 6/10Bethel Middle SchoolGrades: 6-8Distance: 6.9 mi
- 9/10Bethel High SchoolGrades: 9-12Distance: 6.9 mi
Schools provided by the listing agent
- Elementary: Bethel ES
- Middle: Bethel MS
- High: Bethel HS
Source: MLSOK/OKCMAR. This data may not be complete. We recommend contacting the local school district to confirm school assignments for this home.
- Loading
- Loading
