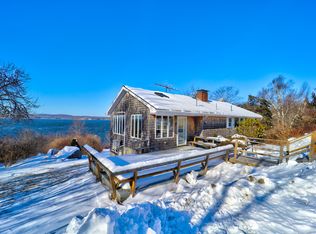Closed
$609,000
1596 Castine Road, Penobscot, ME 04476
4beds
1,960sqft
Single Family Residence
Built in 1970
2.12 Acres Lot
$-- Zestimate®
$311/sqft
$2,392 Estimated rent
Home value
Not available
Estimated sales range
Not available
$2,392/mo
Zestimate® history
Loading...
Owner options
Explore your selling options
What's special
Sited high-and-dry overlooking Penobscot Bay, this late mid-century raised ranch enjoys unparalleled views, amazing sunsets, and even a private gravel beach. Complete with its own elevator, this spacious home provides ample area for living and entertaining. A wood burning fireplace, exposed brick, and built-in cabinets add to the modern aesthetic. Other amenities include a large woodshop/ garage, mini split heat pumps, an automatic standby generator, a heat pump water heater, an elevator room (could be 5th bedroom) and an office. Located close to Maine Maritime Academy, Castine, Blue Hill, and Bucksport.
Zillow last checked: 8 hours ago
Listing updated: October 02, 2025 at 09:18am
Listed by:
First Light Realty
Bought with:
Elevate Maine Realty
Source: Maine Listings,MLS#: 1610173
Facts & features
Interior
Bedrooms & bathrooms
- Bedrooms: 4
- Bathrooms: 2
- Full bathrooms: 1
- 1/2 bathrooms: 1
Primary bedroom
- Level: First
- Area: 158.73 Square Feet
- Dimensions: 10.11 x 15.7
Bedroom 1
- Level: First
- Area: 103.74 Square Feet
- Dimensions: 11.4 x 9.1
Bedroom 2
- Level: First
- Area: 8134 Square Feet
- Dimensions: 98 x 83
Bedroom 3
- Level: First
- Area: 112.32 Square Feet
- Dimensions: 10.4 x 10.8
Dining room
- Level: Basement
- Area: 139.6 Square Feet
- Dimensions: 13.7 x 10.19
Kitchen
- Level: Basement
- Area: 91.01 Square Feet
- Dimensions: 12.8 x 7.11
Living room
- Features: Built-in Features
- Level: First
- Area: 286.77 Square Feet
- Dimensions: 23.7 x 12.1
Living room
- Features: Wood Burning Fireplace
- Level: Basement
- Area: 207.9 Square Feet
- Dimensions: 15.4 x 13.5
Office
- Level: Basement
- Area: 77.35 Square Feet
- Dimensions: 9.1 x 8.5
Heating
- Baseboard
Cooling
- Heat Pump
Appliances
- Included: Dishwasher, Electric Range, Refrigerator, Wall Oven
Features
- Elevator
- Flooring: Laminate, Wood
- Basement: Daylight,Finished,Full
- Number of fireplaces: 1
Interior area
- Total structure area: 1,960
- Total interior livable area: 1,960 sqft
- Finished area above ground: 1,160
- Finished area below ground: 800
Property
Parking
- Total spaces: 1
- Parking features: Gravel, 1 - 4 Spaces
- Garage spaces: 1
Features
- Patio & porch: Deck
- Has view: Yes
- View description: Scenic
- Body of water: Penobscot River (Atlantic Ocean)
- Frontage length: Waterfrontage: 266,Waterfrontage Owned: 266
Lot
- Size: 2.12 Acres
- Features: Rural, Open Lot, Rolling Slope
Details
- Additional structures: Barn(s)
- Parcel number: PNBSM09L63
- Zoning: Shoreland
- Other equipment: Generator
Construction
Type & style
- Home type: SingleFamily
- Architectural style: Raised Ranch
- Property subtype: Single Family Residence
Materials
- Wood Frame, Shingle Siding
- Roof: Shingle
Condition
- Year built: 1970
Utilities & green energy
- Electric: Circuit Breakers
- Water: Well
Community & neighborhood
Location
- Region: Orland
Price history
| Date | Event | Price |
|---|---|---|
| 10/2/2025 | Sold | $609,000-6.2%$311/sqft |
Source: | ||
| 10/2/2025 | Pending sale | $649,000$331/sqft |
Source: | ||
| 9/2/2025 | Contingent | $649,000$331/sqft |
Source: | ||
| 8/25/2025 | Price change | $649,000-7.2%$331/sqft |
Source: | ||
| 6/2/2025 | Price change | $699,000-3.6%$357/sqft |
Source: | ||
Public tax history
| Year | Property taxes | Tax assessment |
|---|---|---|
| 2024 | $5,358 +6.3% | $482,300 |
| 2023 | $5,040 +5.4% | $482,300 +15% |
| 2022 | $4,781 +5.5% | $419,400 |
Find assessor info on the county website
Neighborhood: 04476
Nearby schools
GreatSchools rating
- 10/10Penobscot Elementary SchoolGrades: PK-8Distance: 3.5 mi

Get pre-qualified for a loan
At Zillow Home Loans, we can pre-qualify you in as little as 5 minutes with no impact to your credit score.An equal housing lender. NMLS #10287.
