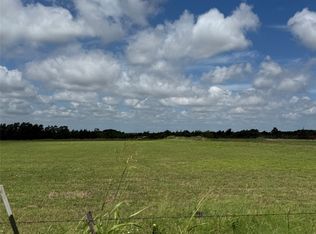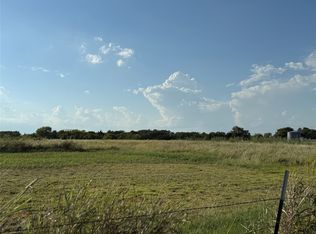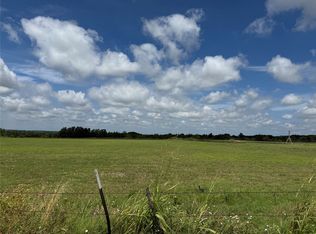Sold
Price Unknown
1596 Cedar Rd, Sherman, TX 75090
4beds
2,537sqft
Single Family Residence
Built in 2025
1 Acres Lot
$518,100 Zestimate®
$--/sqft
$3,066 Estimated rent
Home value
$518,100
$451,000 - $591,000
$3,066/mo
Zestimate® history
Loading...
Owner options
Explore your selling options
What's special
Enjoy country living in this stunning new construction home on a spacious 1-acre lot. The open-concept layout offers a bright and inviting living space, perfect for entertaining or relaxing with family. The master suite is thoughtfully separated from the other bedrooms for added privacy, and there's a dedicated office space ideal for remote work or study. Step outside to your expansive outdoor patio complete with a cozy fireplace—perfect for year-round entertaining or peaceful evenings under the stars. With nothing but open green space behind you, you'll enjoy privacy and tranquility with no restrictions and no rear neighbors. Located less than 10 minutes from the newly developed shopping and dining area at Hwy 1417 and Hwy 75, and just a short drive to Texas Instruments and GlobalWafers, this home offers both serenity and convenience. Inside, you’ll love the beautiful custom cabinetry, walk-in pantry, and built-in wine fridge—designed for comfort and style. Bring your family and escape the city to enjoy the best of country living.
Zillow last checked: 8 hours ago
Listing updated: June 19, 2025 at 07:39pm
Listed by:
Nicole Donaho 0639432 903-786-6063,
HBL, Realtors 903-786-6063,
Christopher Donaho 0818693 903-744-2650,
HBL, Realtors
Bought with:
Tehila Milenewicz
Competitive Edge Realty LLC
Source: NTREIS,MLS#: 20917886
Facts & features
Interior
Bedrooms & bathrooms
- Bedrooms: 4
- Bathrooms: 3
- Full bathrooms: 2
- 1/2 bathrooms: 1
Primary bedroom
- Features: Built-in Features, En Suite Bathroom, Walk-In Closet(s)
- Level: First
- Dimensions: 0 x 0
Living room
- Level: First
- Dimensions: 0 x 0
Heating
- Central
Cooling
- Ceiling Fan(s)
Appliances
- Included: Built-In Gas Range, Dishwasher
Features
- Decorative/Designer Lighting Fixtures, Eat-in Kitchen, Granite Counters, Kitchen Island, Pantry, Walk-In Closet(s), Wired for Sound
- Has basement: No
- Number of fireplaces: 2
- Fireplace features: Propane, Wood Burning
Interior area
- Total interior livable area: 2,537 sqft
Property
Parking
- Total spaces: 2
- Parking features: Door-Single, Garage, Garage Door Opener, Garage Faces Side
- Attached garage spaces: 2
Features
- Levels: One
- Stories: 1
- Pool features: None
Lot
- Size: 1 Acres
Details
- Parcel number: 450227
Construction
Type & style
- Home type: SingleFamily
- Architectural style: Detached
- Property subtype: Single Family Residence
Condition
- Year built: 2025
Utilities & green energy
- Sewer: Aerobic Septic
- Water: Community/Coop
- Utilities for property: Electricity Connected, Propane, Septic Available, Water Available
Community & neighborhood
Location
- Region: Sherman
- Subdivision: Plunkett
Other
Other facts
- Listing terms: Cash,Conventional,VA Loan
Price history
| Date | Event | Price |
|---|---|---|
| 6/16/2025 | Sold | -- |
Source: NTREIS #20917886 Report a problem | ||
| 6/7/2025 | Pending sale | $530,000$209/sqft |
Source: NTREIS #20917886 Report a problem | ||
| 5/16/2025 | Contingent | $530,000$209/sqft |
Source: NTREIS #20917886 Report a problem | ||
| 4/30/2025 | Listed for sale | $530,000$209/sqft |
Source: NTREIS #20917886 Report a problem | ||
Public tax history
| Year | Property taxes | Tax assessment |
|---|---|---|
| 2025 | -- | $450,028 +448.8% |
| 2024 | $1,131 | $82,000 |
Find assessor info on the county website
Neighborhood: 75090
Nearby schools
GreatSchools rating
- 5/10Tom Bean Elementary SchoolGrades: PK-5Distance: 5.2 mi
- 5/10Tom Bean Middle SchoolGrades: 6-8Distance: 4 mi
- 7/10Tom Bean High SchoolGrades: 9-12Distance: 4.1 mi
Schools provided by the listing agent
- Elementary: Tom Bean
- Middle: Tom Bean
- High: Tom Bean
- District: Tom Bean ISD
Source: NTREIS. This data may not be complete. We recommend contacting the local school district to confirm school assignments for this home.



