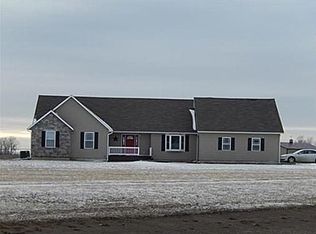Sold
Price Unknown
1596 Haskell Rd, Williamsburg, KS 66095
2beds
1,350sqft
Single Family Residence
Built in 1900
1.8 Acres Lot
$228,200 Zestimate®
$--/sqft
$1,147 Estimated rent
Home value
$228,200
Estimated sales range
Not available
$1,147/mo
Zestimate® history
Loading...
Owner options
Explore your selling options
What's special
Rare Country Charmer – Fully Remodeled & Move-In Ready! Welcome to this delightful 1,350 sq ft country home, thoughtfully remodeled from top to bottom in 2022! Enjoy peace of mind with updated features including a new roof, siding, HVAC system, plumbing, 220 electrical, flooring, and fixtures—nearly everything is like new!
Step inside to a bright and open floor plan featuring spacious rooms and luxury vinyl plank flooring,
throughout. The expansive kitchen and dining combo offers plenty of space for entertaining, while the
cozy sunroom provides the perfect spot to relax with a cup of coffee or a good book.
Outdoor living shines with a welcoming front porch, back patio, and mature shade trees offering
comfort and privacy. Whether you are dreaming of a hobby farm or just love the charm of country living,
this property is ideal for horses, mini donkeys, chickens, or other livestock! Large functional outbuilding
is also handy. Location, Location, Location- Located just 1.5 miles off of interstate 35 and only 30 minute commute to
Lawrence or Olathe. This picture-perfect country retreat is ready for new memories—schedule your showing today!
Zillow last checked: 8 hours ago
Listing updated: September 19, 2025 at 07:46am
Listing Provided by:
Todd Burroughs 785-229-5654,
Crown Realty
Bought with:
Leah Hamilton, SP00046802
Crown Realty
Source: Heartland MLS as distributed by MLS GRID,MLS#: 2551990
Facts & features
Interior
Bedrooms & bathrooms
- Bedrooms: 2
- Bathrooms: 1
- Full bathrooms: 1
Bedroom 1
- Features: Ceiling Fan(s)
- Level: First
- Dimensions: 11 x 12
Bedroom 2
- Features: Luxury Vinyl
- Level: First
- Dimensions: 8 x 15
Bathroom 1
- Features: Luxury Vinyl
- Level: First
- Dimensions: 12 x 13
Kitchen
- Features: Luxury Vinyl
- Level: First
- Dimensions: 12 x 29
Living room
- Features: Ceiling Fan(s)
- Level: First
- Dimensions: 12 x 18
Sun room
- Features: Luxury Vinyl
- Level: Main
- Dimensions: 6 x 19
Heating
- Electric, Heat Pump
Cooling
- Electric
Appliances
- Included: Dishwasher, Built-In Electric Oven
- Laundry: In Bathroom
Features
- Ceiling Fan(s), Custom Cabinets
- Flooring: Luxury Vinyl
- Basement: Crawl Space
- Has fireplace: No
Interior area
- Total structure area: 1,350
- Total interior livable area: 1,350 sqft
- Finished area above ground: 1,350
- Finished area below ground: 0
Property
Parking
- Parking features: Carport
- Has carport: Yes
Features
- Patio & porch: Patio, Porch
- Fencing: Other
Lot
- Size: 1.80 Acres
- Features: Acreage
Details
- Additional structures: Shed(s)
- Parcel number: 1710100000003.000
Construction
Type & style
- Home type: SingleFamily
- Architectural style: Traditional
- Property subtype: Single Family Residence
Materials
- Frame, Vinyl Siding
- Roof: Composition
Condition
- Year built: 1900
Utilities & green energy
- Sewer: Septic Tank
- Water: Rural, Well
Community & neighborhood
Location
- Region: Williamsburg
- Subdivision: None
HOA & financial
HOA
- Has HOA: No
Other
Other facts
- Listing terms: Cash,Conventional,FHA,USDA Loan,VA Loan
- Ownership: Private
- Road surface type: Gravel
Price history
| Date | Event | Price |
|---|---|---|
| 9/17/2025 | Sold | -- |
Source: | ||
| 8/15/2025 | Contingent | $237,700$176/sqft |
Source: | ||
| 7/31/2025 | Price change | $237,700-2.9%$176/sqft |
Source: | ||
| 7/9/2025 | Price change | $244,900-2%$181/sqft |
Source: | ||
| 6/4/2025 | Price change | $250,000-1.9%$185/sqft |
Source: | ||
Public tax history
| Year | Property taxes | Tax assessment |
|---|---|---|
| 2024 | $2,113 +19.5% | $19,746 +25.2% |
| 2023 | $1,769 +147.2% | $15,767 +143.1% |
| 2022 | $715 | $6,487 -20.1% |
Find assessor info on the county website
Neighborhood: 66095
Nearby schools
GreatSchools rating
- 8/10Central Heights Elementary SchoolGrades: PK-5Distance: 10.2 mi
- 7/10Central Heights High SchoolGrades: 6-12Distance: 10.2 mi
