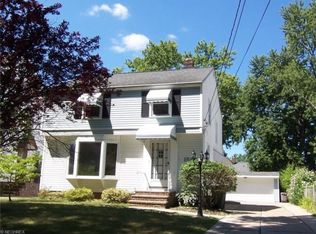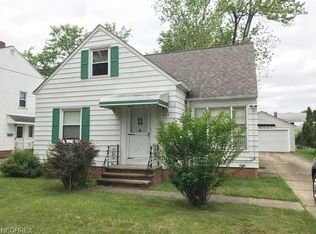Sold for $222,500
$222,500
1596 Lyndhurst Rd, Lyndhurst, OH 44124
4beds
1,456sqft
Single Family Residence
Built in 1925
7,200.47 Square Feet Lot
$212,900 Zestimate®
$153/sqft
$1,967 Estimated rent
Home value
$212,900
$194,000 - $230,000
$1,967/mo
Zestimate® history
Loading...
Owner options
Explore your selling options
What's special
Talk about location, location, location…this charming three-bedroom home is perfectly poised in one of Lyndhurst’s premier locations and truly is the epitome of darling! From the moment you pull up to this lovely home you will be delighted by its charm of curb appeal. Inside your delight will continue as you discover a very well-thought floor plan that is open yet inviting. A grand living room, surprisingly open dining room, extended galley kitchen and spacious bedrooms come together to complete this charming interior. A three-season patio off the back of the home perfectly complements this gem and offers a quiet respite from a busy day. From outside to inside you will enjoy time-less décor and peace of mind in a PREMIER Lyndhurst location.
Zillow last checked: 8 hours ago
Listing updated: May 14, 2025 at 07:20am
Listing Provided by:
Patrick R Riley 330-867-4266crr.realestate@gmail.com,
Century 21 Carolyn Riley RL. Est. Srvcs, Inc.,
Ryan Curtis 330-687-0573,
Century 21 Carolyn Riley RL. Est. Srvcs, Inc.
Bought with:
Nicole T Garofoli, 2013001165
Howard Hanna
Source: MLS Now,MLS#: 5099305 Originating MLS: Akron Cleveland Association of REALTORS
Originating MLS: Akron Cleveland Association of REALTORS
Facts & features
Interior
Bedrooms & bathrooms
- Bedrooms: 4
- Bathrooms: 1
- Full bathrooms: 1
Bedroom
- Description: Flooring: Hardwood
- Level: Second
- Dimensions: 16 x 11
Bedroom
- Description: Flooring: Hardwood
- Level: Second
- Dimensions: 15 x 11
Bedroom
- Description: Flooring: Hardwood
- Level: Third
- Dimensions: 14 x 13
Bedroom
- Description: Flooring: Hardwood
- Level: Second
- Dimensions: 11 x 9
Dining room
- Level: First
- Dimensions: 11 x 11
Kitchen
- Level: First
- Dimensions: 11 x 11
Living room
- Description: Flooring: Hardwood
- Level: First
- Dimensions: 25 x 14
Heating
- Forced Air, Gas
Cooling
- Ceiling Fan(s)
Features
- Basement: Partially Finished
- Number of fireplaces: 1
Interior area
- Total structure area: 1,456
- Total interior livable area: 1,456 sqft
- Finished area above ground: 1,456
Property
Parking
- Total spaces: 2
- Parking features: Detached, Garage
- Garage spaces: 2
Features
- Levels: Two
- Stories: 2
Lot
- Size: 7,200 sqft
Details
- Parcel number: 71411027
Construction
Type & style
- Home type: SingleFamily
- Architectural style: Colonial
- Property subtype: Single Family Residence
Materials
- Aluminum Siding
- Roof: Asphalt,Fiberglass
Condition
- Year built: 1925
Utilities & green energy
- Sewer: Public Sewer
- Water: Public
Community & neighborhood
Location
- Region: Lyndhurst
- Subdivision: Alden B Hare Company's Lyndhur
Price history
| Date | Event | Price |
|---|---|---|
| 5/12/2025 | Sold | $222,500-5.3%$153/sqft |
Source: | ||
| 4/17/2025 | Contingent | $234,900$161/sqft |
Source: | ||
| 4/11/2025 | Price change | $234,900-2.1%$161/sqft |
Source: | ||
| 3/28/2025 | Price change | $239,900-2%$165/sqft |
Source: | ||
| 3/8/2025 | Listed for sale | $244,900+133.2%$168/sqft |
Source: | ||
Public tax history
| Year | Property taxes | Tax assessment |
|---|---|---|
| 2024 | $3,338 +4.9% | $59,430 +25.4% |
| 2023 | $3,183 -0.5% | $47,390 |
| 2022 | $3,199 +0.9% | $47,390 |
Find assessor info on the county website
Neighborhood: 44124
Nearby schools
GreatSchools rating
- 9/10Sunview Elementary SchoolGrades: K-3Distance: 0.4 mi
- 5/10Memorial Junior High SchoolGrades: 7-8Distance: 1.6 mi
- 5/10Brush High SchoolGrades: 9-12Distance: 1.5 mi
Schools provided by the listing agent
- District: South Euclid-Lyndhurst - 1829
Source: MLS Now. This data may not be complete. We recommend contacting the local school district to confirm school assignments for this home.
Get a cash offer in 3 minutes
Find out how much your home could sell for in as little as 3 minutes with a no-obligation cash offer.
Estimated market value$212,900
Get a cash offer in 3 minutes
Find out how much your home could sell for in as little as 3 minutes with a no-obligation cash offer.
Estimated market value
$212,900

