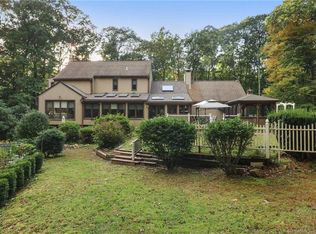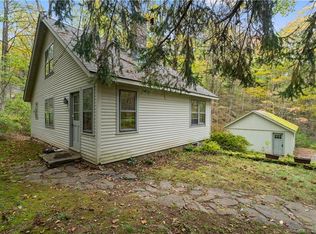Custom Built Victorian style home sits majestically on 4.4 acres. The home has a classic "Rocking Chair" front porch. the foyer has a coat closet, powder room and a turned stair. The formal rooms are on the left: the living room has a cathedral Ceiling, fire place and a bay window that faces south. Clear story windows are a special feature of this room. The formal dining Room, has a fireplace, triple atrium doors that connect to the over-sized screened porch. At the back of the house is a large eat-in kitchen with center island. The library/den is to the right of the foyer with built-in book cases and a soapstone wood stove. The back hall has another half bath, laundry room and mud room plus stairs to the Family Room. The Family Room has a full bath and is set up to accommodate all kinds of activity or to be an in-law or au pair suite. It connects to the second floor hall way. there is a large master suite with three closets, a nursery/office and a master bath. there are also three other bedrooms and a compartmented hall bath on the second floor. The unfinished walk-up attic has great expansion potential. The basement, which may be accessed from the hatch in the yard, from a hall in the house or from stairs from the garage also has expansion potential. The yard has lawn areas, mature trees and garden beds. The 4.4 acres afford great privacy but it is not isolated. Centrally located in town with easy access to all schools, the town center, beaches and transportation.
This property is off market, which means it's not currently listed for sale or rent on Zillow. This may be different from what's available on other websites or public sources.

