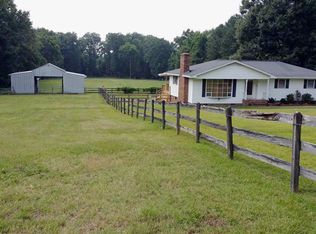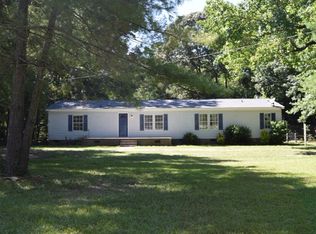Closed
$272,000
1597 Hall Rd, Chester, SC 29706
3beds
1,566sqft
Single Family Residence
Built in 1979
3.57 Acres Lot
$-- Zestimate®
$174/sqft
$1,782 Estimated rent
Home value
Not available
Estimated sales range
Not available
$1,782/mo
Zestimate® history
Loading...
Owner options
Explore your selling options
What's special
Country living for the active outdoors or nature enthusiast! Brick ranch tucked away on 3.574 acres of rustic woodlands. Built in 1979. 3 bedrooms, 2 bathrooms. Large family room includes wood-burning fireplace insert with blower & exterior firewood pass-through door with storage cabinet. Kitchen offers lots of cabinets, breakfast bar & plenty of counter space (range, dishwasher, refrigerator & microwave included). Laundry room includes washer & dryer. Large deck overlooking the backyard and acres of hardwoods, nature and wildlife habitats. Ideal cleared area for gatherings and a fire pit. Storage building included along with a couple of old sheds back in the woods. Great opportunity to blaze a few trails and enjoy a densely-wooded and private property... something harder to find these days. Hall Road is located in a quiet area compromised predominately of large tracts of woods and farmland. Easy drive to Chester. 10 minutes from I-77 (Exit 65) Lewisville Schools!
Zillow last checked: 8 hours ago
Listing updated: July 14, 2023 at 10:16am
Listing Provided by:
Liz Odum liz@lizodumrealty.com,
Liz Odum Realty LLC
Bought with:
Denise Hauser
Keller Williams Connected
Source: Canopy MLS as distributed by MLS GRID,MLS#: 4037336
Facts & features
Interior
Bedrooms & bathrooms
- Bedrooms: 3
- Bathrooms: 2
- Full bathrooms: 2
- Main level bedrooms: 3
Primary bedroom
- Level: Main
- Area: 148.5 Square Feet
- Dimensions: 13' 6" X 11' 0"
Bedroom s
- Level: Main
- Area: 115.5 Square Feet
- Dimensions: 10' 6" X 11' 0"
Bedroom s
- Level: Main
- Area: 115.5 Square Feet
- Dimensions: 10' 6" X 11' 0"
Bathroom full
- Level: Main
Bathroom full
- Level: Main
Dining area
- Level: Main
- Area: 121 Square Feet
- Dimensions: 11' 0" X 11' 0"
Family room
- Features: Built-in Features
- Level: Main
- Area: 420 Square Feet
- Dimensions: 28' 0" X 15' 0"
Kitchen
- Features: Breakfast Bar
- Level: Main
- Area: 143 Square Feet
- Dimensions: 13' 0" X 11' 0"
Laundry
- Level: Main
- Area: 55 Square Feet
- Dimensions: 5' 0" X 11' 0"
Heating
- Electric
Cooling
- Central Air
Appliances
- Included: Dishwasher, Electric Range, Electric Water Heater, Microwave, Plumbed For Ice Maker, Refrigerator, Washer/Dryer
- Laundry: Laundry Room
Features
- Flooring: Carpet, Vinyl, Wood
- Windows: Storm Window(s)
- Has basement: No
- Fireplace features: Family Room, Insert, Wood Burning
Interior area
- Total structure area: 1,566
- Total interior livable area: 1,566 sqft
- Finished area above ground: 1,566
- Finished area below ground: 0
Property
Parking
- Parking features: Circular Driveway
- Has uncovered spaces: Yes
Features
- Levels: One
- Stories: 1
- Patio & porch: Deck, Front Porch
- Waterfront features: None
Lot
- Size: 3.57 Acres
- Dimensions: 196 x 816 x 218 x 752
- Features: Wooded
Details
- Additional structures: Outbuilding
- Parcel number: 0970000037000
- Zoning: R2
- Special conditions: Standard
Construction
Type & style
- Home type: SingleFamily
- Architectural style: Ranch
- Property subtype: Single Family Residence
Materials
- Brick Full
- Foundation: Crawl Space
Condition
- New construction: No
- Year built: 1979
Utilities & green energy
- Sewer: Septic Installed
- Water: Well
- Utilities for property: Electricity Connected, Phone Connected, Satellite Internet Available
Community & neighborhood
Location
- Region: Chester
- Subdivision: None
Other
Other facts
- Listing terms: Cash,Conventional,FHA,USDA Loan,VA Loan
- Road surface type: Concrete, Dirt, Gravel, Paved
Price history
| Date | Event | Price |
|---|---|---|
| 7/14/2023 | Sold | $272,000-1.1%$174/sqft |
Source: | ||
| 7/13/2023 | Pending sale | $274,900$176/sqft |
Source: | ||
| 6/5/2023 | Listed for sale | $274,900+120.8%$176/sqft |
Source: | ||
| 6/7/2002 | Sold | $124,500$80/sqft |
Source: Agent Provided Report a problem | ||
Public tax history
| Year | Property taxes | Tax assessment |
|---|---|---|
| 2024 | $2,164 +116.4% | $10,400 +105.1% |
| 2023 | $1,000 +0.4% | $5,070 |
| 2022 | $996 +8.8% | $5,070 |
Find assessor info on the county website
Neighborhood: 29706
Nearby schools
GreatSchools rating
- 6/10Lewisville Middle SchoolGrades: 5-8Distance: 6.5 mi
- 5/10Lewisville High SchoolGrades: 9-12Distance: 7.5 mi
- 4/10Lewisville Elementary SchoolGrades: PK-4Distance: 7.7 mi
Schools provided by the listing agent
- Elementary: Lewisville
- Middle: Lewisville
- High: Lewisville
Source: Canopy MLS as distributed by MLS GRID. This data may not be complete. We recommend contacting the local school district to confirm school assignments for this home.
Get pre-qualified for a loan
At Zillow Home Loans, we can pre-qualify you in as little as 5 minutes with no impact to your credit score.An equal housing lender. NMLS #10287.

