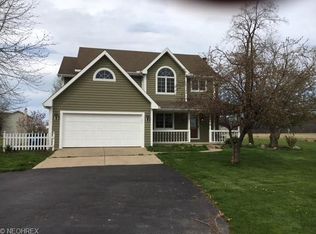Sold for $379,900
$379,900
15974 Wheeler Rd, Lagrange, OH 44050
4beds
1,968sqft
Single Family Residence
Built in 1991
4.37 Acres Lot
$430,400 Zestimate®
$193/sqft
$2,243 Estimated rent
Home value
$430,400
$409,000 - $452,000
$2,243/mo
Zestimate® history
Loading...
Owner options
Explore your selling options
What's special
Tucked away on 4.4 acres of land across from Grayhawk Country Club, this amazing LaGrange property pairs quiet, rural living with easy access to everyday amenities. This extremely well-maintained 4 bedroom, 2 full bathroom ranch style home boasts over 1900 square feet, recent updates and peaceful scenery. The eat-in kitchen was gutted and remodeled in 2018 to feature beautiful cabinetry, subway tile backsplash, granite countertops, and stainless steel appliances. For larger gatherings, a formal dining room with cathedral ceilings has plenty of space and a wood burning fireplace. Continue entertaining in the family room and stay cozy on chilly nights in front of the 2nd wood burning fireplace. On one side of the home is a private bedroom with access to the full bathroom which can be used as a primary, guest, or in-law suite. On the opposite side of the home are 3 additional bedrooms and another full bathroom. Aside from the laundry room and bathrooms, the entire home has gleaming hardwo
Zillow last checked: 8 hours ago
Listing updated: August 26, 2023 at 02:50pm
Listing Provided by:
Brian Salem 216-244-2549,
EXP Realty, LLC.
Bought with:
Laura Petek, 2020000440
EXP Realty, LLC.
Source: MLS Now,MLS#: 4438616 Originating MLS: Akron Cleveland Association of REALTORS
Originating MLS: Akron Cleveland Association of REALTORS
Facts & features
Interior
Bedrooms & bathrooms
- Bedrooms: 4
- Bathrooms: 2
- Full bathrooms: 2
- Main level bathrooms: 2
- Main level bedrooms: 4
Primary bedroom
- Description: Flooring: Wood
- Features: Window Treatments
- Level: First
- Dimensions: 16.00 x 13.00
Bedroom
- Description: Flooring: Wood
- Features: Window Treatments
- Level: First
- Dimensions: 12.00 x 12.00
Bedroom
- Description: Flooring: Wood
- Features: Window Treatments
- Level: First
- Dimensions: 15.00 x 13.00
Bedroom
- Description: Flooring: Wood
- Features: Window Treatments
- Level: First
- Dimensions: 12.00 x 9.00
Dining room
- Description: Flooring: Wood
- Features: Fireplace
- Level: First
- Dimensions: 23.00 x 15.00
Family room
- Description: Flooring: Wood
- Features: Fireplace, Window Treatments
- Level: First
- Dimensions: 20.00 x 16.00
Kitchen
- Description: Flooring: Wood
- Features: Window Treatments
- Level: First
- Dimensions: 20.00 x 12.00
Laundry
- Description: Flooring: Ceramic Tile
- Level: First
- Dimensions: 11.00 x 6.00
Heating
- Forced Air, Gas
Cooling
- Central Air
Appliances
- Included: Dryer, Dishwasher, Microwave, Range, Refrigerator, Washer
Features
- Basement: Full,Unfinished,Sump Pump
- Number of fireplaces: 2
Interior area
- Total structure area: 1,968
- Total interior livable area: 1,968 sqft
- Finished area above ground: 1,968
Property
Parking
- Total spaces: 4
- Parking features: Attached, Boat, Electricity, Garage, Garage Door Opener, Unpaved
- Attached garage spaces: 4
Features
- Levels: One
- Stories: 1
- Patio & porch: Patio, Porch
- Has view: Yes
- View description: Water
- Has water view: Yes
- Water view: Water
Lot
- Size: 4.37 Acres
- Features: Flat, Level, Pond on Lot
Details
- Parcel number: 1500027000048
Construction
Type & style
- Home type: SingleFamily
- Architectural style: Ranch
- Property subtype: Single Family Residence
Materials
- Vinyl Siding
- Roof: Asphalt,Fiberglass
Condition
- Year built: 1991
Utilities & green energy
- Sewer: Septic Tank
- Water: Public
Community & neighborhood
Community
- Community features: Golf, Park
Location
- Region: Lagrange
Other
Other facts
- Listing terms: Cash,Conventional,FHA,VA Loan
Price history
| Date | Event | Price |
|---|---|---|
| 3/30/2023 | Sold | $379,900+4.1%$193/sqft |
Source: | ||
| 2/19/2023 | Pending sale | $365,000$185/sqft |
Source: | ||
| 2/16/2023 | Listed for sale | $365,000+114.7%$185/sqft |
Source: | ||
| 10/16/2001 | Sold | $170,000$86/sqft |
Source: | ||
Public tax history
| Year | Property taxes | Tax assessment |
|---|---|---|
| 2024 | $9,759 +14.7% | $119,010 +24.2% |
| 2023 | $8,508 +0.3% | $95,820 |
| 2022 | $8,486 0% | $95,820 |
Find assessor info on the county website
Neighborhood: 44050
Nearby schools
GreatSchools rating
- 5/10Keystone Elementary SchoolGrades: K-5Distance: 1.5 mi
- 7/10Keystone Middle SchoolGrades: 6-8Distance: 1.4 mi
- 7/10Keystone High SchoolGrades: 9-12Distance: 1.5 mi
Schools provided by the listing agent
- District: Keystone LSD - 4708
Source: MLS Now. This data may not be complete. We recommend contacting the local school district to confirm school assignments for this home.
Get a cash offer in 3 minutes
Find out how much your home could sell for in as little as 3 minutes with a no-obligation cash offer.
Estimated market value$430,400
Get a cash offer in 3 minutes
Find out how much your home could sell for in as little as 3 minutes with a no-obligation cash offer.
Estimated market value
$430,400
