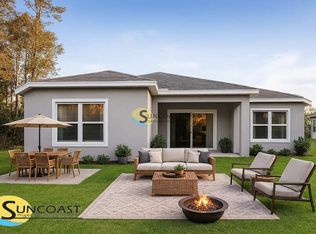Beautiful new construction! 3/2/2 CBS home featuring over 1600 sf under roof! This light and bright split plan home offers: open living room w/cathedral ceilings; eat-in kitchen w/breakfast bar, wood cabinets, and pantry; dining area; master with walk-in closet; 2 spacious guest bedrooms; inside laundry; and an open patio overlooking the backyard. Additional features include: 30-year shingles; high efficiency windows; tile & carpet flooring; fridge, dishwasher & range; 4 ceiling fans; and so much more! Projected completion at end of September. Sodding included in purchase price will include front, sides, and 30 feet off the back of the home. If buyer wants the entire backyard sodded there will be an additional fee, please ask LA/LO.
This property is off market, which means it's not currently listed for sale or rent on Zillow. This may be different from what's available on other websites or public sources.
