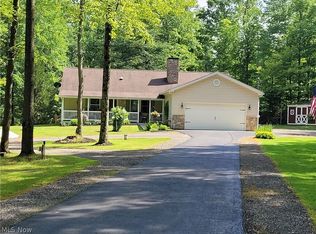Sold for $325,000
$325,000
15980 Adams Rd, Middlefield, OH 44062
3beds
2,471sqft
Single Family Residence
Built in 2001
2.02 Acres Lot
$358,700 Zestimate®
$132/sqft
$2,382 Estimated rent
Home value
$358,700
Estimated sales range
Not available
$2,382/mo
Zestimate® history
Loading...
Owner options
Explore your selling options
What's special
Charming, Fully Remodeled A-Frame Home on Over 2 Acres in Middlefield Township
Welcome to your dream home! This beautifully remodeled A-frame sits on more than 2 acres of serene, picturesque land in Middlefield Township. With 3 spacious bedrooms and 2 full baths, plus a versatile loft that can serve as an additional bedroom, this home is perfect for families of all sizes. The first floor features a spacious living area with vaulted ceilings and a stunning wall of windows that flood the room with natural light. The walk-through kitchen is a chef's delight, with granite countertops, slate tile flooring, and modern appliances. Enjoy meals in the cozy eat-in dining area with easy access to a full deck through sliding doors. The first floor also includes two generously sized bedrooms and a full bath with elegant tile flooring. The second-floor loft overlooks the living room and can be transformed into a luxurious master suite, complete with another full bath and a large bedroom with two closets. The lower level boasts a cozy family room with a unique tin ceiling, a convenient laundry area, and ample storage space, with modern updates including waterproofing, foam insulation, and faux stonework. Recent upgrades include a new roof and siding (Summer 2022), an updated bathroom and vanity, finished trim work, a new 8×16 shed on a leveled platform, and a new fire pit. Additional highlights include a new gas line, furnace, and hot water tank (2015), a new A/C unit (2015), a new well pump with an alarm, freshly painted interiors, and new flooring. Enhanced landscaping with mature foliage and additional yard space completes this unique home that combines modern amenities with rustic charm, surrounded by nature's beauty. Don’t miss the opportunity to make this exquisite property your own!
Zillow last checked: 8 hours ago
Listing updated: October 04, 2024 at 08:08am
Listing Provided by:
Tony S Boumadi tony.boumadi@exprealty.com330-807-9138,
EXP Realty, LLC.
Bought with:
Tony S Boumadi, 2017000882
EXP Realty, LLC.
Source: MLS Now,MLS#: 5055715 Originating MLS: Akron Cleveland Association of REALTORS
Originating MLS: Akron Cleveland Association of REALTORS
Facts & features
Interior
Bedrooms & bathrooms
- Bedrooms: 3
- Bathrooms: 2
- Full bathrooms: 2
- Main level bathrooms: 1
- Main level bedrooms: 2
Primary bedroom
- Description: Flooring: Laminate
- Level: Second
Bedroom
- Description: Flooring: Laminate
- Level: First
Bedroom
- Description: Flooring: Laminate
- Level: First
Primary bathroom
- Description: Flooring: Other
- Level: Second
Bathroom
- Description: Flooring: Ceramic Tile
- Level: First
Dining room
- Description: Flooring: Laminate
- Level: First
Kitchen
- Description: Flooring: Slate
- Level: First
Library
- Description: Flooring: Laminate
- Level: Second
Living room
- Description: Flooring: Laminate
- Level: First
Loft
- Description: Flooring: Laminate
- Level: Second
Recreation
- Description: Flooring: Laminate
- Level: Lower
Heating
- Forced Air, Gas
Cooling
- Central Air
Appliances
- Included: Dryer, Dishwasher, Disposal, Microwave, Range, Refrigerator, Washer
- Laundry: Common Area, Washer Hookup, Electric Dryer Hookup, In Basement
Features
- Ceiling Fan(s), Granite Counters, High Ceilings, His and Hers Closets, Multiple Closets, Jetted Tub
- Windows: Blinds, Drapes, Screens
- Basement: Partially Finished,Walk-Out Access,Sump Pump
- Has fireplace: No
Interior area
- Total structure area: 2,471
- Total interior livable area: 2,471 sqft
- Finished area above ground: 1,535
- Finished area below ground: 936
Property
Parking
- Parking features: Guest, Gravel
Features
- Levels: Three Or More
- Patio & porch: Porch
- Exterior features: Fire Pit, Private Yard, RV Hookup
- Fencing: Other
- Has view: Yes
- View description: Trees/Woods
Lot
- Size: 2.02 Acres
- Features: Back Yard, Front Yard, Private, Many Trees, Stream/Creek, Secluded, Spring, Wooded
Details
- Additional structures: Outbuilding, Storage
- Parcel number: 18090908
Construction
Type & style
- Home type: SingleFamily
- Architectural style: A-Frame,Conventional
- Property subtype: Single Family Residence
Materials
- Foam Insulation, Other, Stone, Vinyl Siding
- Roof: Asphalt,Fiberglass
Condition
- Updated/Remodeled
- Year built: 2001
Utilities & green energy
- Sewer: Septic Tank
- Water: Well
Community & neighborhood
Security
- Security features: Carbon Monoxide Detector(s), Smoke Detector(s)
Location
- Region: Middlefield
- Subdivision: Mapleview Sub
Other
Other facts
- Listing terms: Conventional,Contract,FHA
Price history
| Date | Event | Price |
|---|---|---|
| 10/3/2024 | Sold | $325,000$132/sqft |
Source: | ||
| 8/15/2024 | Pending sale | $325,000$132/sqft |
Source: | ||
| 7/26/2024 | Listed for sale | $325,000+58.9%$132/sqft |
Source: | ||
| 12/9/2020 | Sold | $204,500+2.3%$83/sqft |
Source: | ||
| 11/9/2020 | Pending sale | $200,000$81/sqft |
Source: RE/MAX Rising #4234788 Report a problem | ||
Public tax history
| Year | Property taxes | Tax assessment |
|---|---|---|
| 2024 | $3,214 -1.2% | $76,410 |
| 2023 | $3,252 +16.3% | $76,410 +37.5% |
| 2022 | $2,796 +0.3% | $55,580 |
Find assessor info on the county website
Neighborhood: 44062
Nearby schools
GreatSchools rating
- 6/10A J Jordak Elementary SchoolGrades: K-4Distance: 2.1 mi
- NACardinal Middle SchoolGrades: 5-8Distance: 2.4 mi
- 5/10Cardinal High SchoolGrades: 9-12Distance: 2.3 mi
Schools provided by the listing agent
- District: Cardinal LSD - 2802
Source: MLS Now. This data may not be complete. We recommend contacting the local school district to confirm school assignments for this home.
Get a cash offer in 3 minutes
Find out how much your home could sell for in as little as 3 minutes with a no-obligation cash offer.
Estimated market value$358,700
Get a cash offer in 3 minutes
Find out how much your home could sell for in as little as 3 minutes with a no-obligation cash offer.
Estimated market value
$358,700
