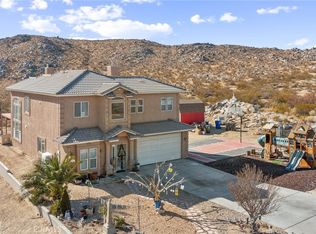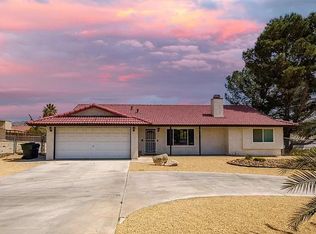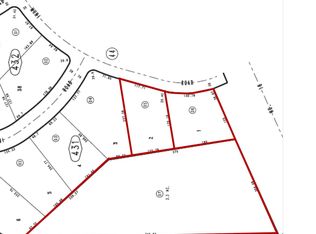Open and spacious three bedroom retreat with smart features and stunning Views. Nestled in the serene beauty of Apple Valley, this spacious 1905 S.F. Three Bedroom, 2.5 bathroom home offers the perfect blend of natural tranquility and modern convenience. Set on a generously sized .67 acre lot surrounded by native landscape, you'll enjoy peace and privacy while still being just minutes away from town. Long wide driveway for R.V. Parking. Step inside to an open-concept floor plan with plenty of natural light and seamless flow --Perfect for both the everyday living and entertaining. The kitchen is equipped with a smart LG 5 burner range, a KitchenAid smart dishwasher and the entire house is protected by a Moen whole house smart leak detection system, giving you both luxury and peace of mind. This home features a spacious 3-car garage, with a designated workshop area and a 2 back sheds ideal for storage or transforming into your own workshop or studio. Whether you're soaking in the massive view of the outdoors, miles of view extending to the Wrightwood mountains, Cajon Pass and surrounding areas or just taking in your own back yard. Close to transportation, shopping, dining and freeway access, this property brings the best of both worlds. Owner retiring motivated
This property is off market, which means it's not currently listed for sale or rent on Zillow. This may be different from what's available on other websites or public sources.


