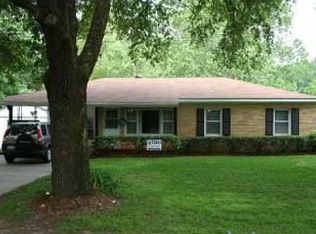Sold
Price Unknown
1599 Bellevue Rd, Haughton, LA 71037
4beds
2,224sqft
Single Family Residence
Built in 1963
1.36 Acres Lot
$303,200 Zestimate®
$--/sqft
$2,132 Estimated rent
Home value
$303,200
$261,000 - $355,000
$2,132/mo
Zestimate® history
Loading...
Owner options
Explore your selling options
What's special
This home is move in condition. Recently updated with new kitchen and bathrooms. Master bedroom and bathroom also have been recently updated.
Open floor plan with room for a large dining table and a nice sunroom in back of house that could also be used as an office that opens up to a large covered deck. There is also a very large uncovered deck. There are 2 (24x30) metal workshops on concrete slabs in the backyard wired for electricity.
1.3 acres on a corner lot with a nice backyard. Roof is only 2 years old and there is a new 200 amp electrical service installed 2 months ago. This home is ready for new owners. There is enough room on the back lot to build another house.
Zillow last checked: 8 hours ago
Listing updated: November 14, 2024 at 05:34pm
Listed by:
Keeth Wren 0000000373 318-747-5411,
Coldwell Banker Apex, REALTORS 318-747-5411
Bought with:
Kari Pardue
Epique Inc
Source: NTREIS,MLS#: 20740929
Facts & features
Interior
Bedrooms & bathrooms
- Bedrooms: 4
- Bathrooms: 3
- Full bathrooms: 2
- 1/2 bathrooms: 1
Heating
- Central
Cooling
- Central Air
Appliances
- Included: Dishwasher, Electric Range, Gas Water Heater, Microwave
- Laundry: Laundry in Utility Room
Features
- Decorative/Designer Lighting Fixtures, Granite Counters, Open Floorplan, Pantry, Cable TV, Walk-In Closet(s)
- Flooring: Carpet, Ceramic Tile, Laminate
- Has basement: No
- Has fireplace: No
Interior area
- Total interior livable area: 2,224 sqft
Property
Parking
- Total spaces: 2
- Parking features: Attached Carport, Driveway
- Carport spaces: 2
- Has uncovered spaces: Yes
Features
- Levels: One
- Stories: 1
- Patio & porch: Covered, Deck
- Exterior features: Deck
- Pool features: None
- Fencing: Wood
Lot
- Size: 1.36 Acres
- Features: Cleared, Corner Lot
Details
- Additional structures: Workshop
- Parcel number: 118759
Construction
Type & style
- Home type: SingleFamily
- Architectural style: Ranch,Detached
- Property subtype: Single Family Residence
Materials
- Brick
- Foundation: Slab
- Roof: Asphalt
Condition
- Year built: 1963
Utilities & green energy
- Sewer: Aerobic Septic
- Water: Public
- Utilities for property: Septic Available, Water Available, Cable Available
Community & neighborhood
Location
- Region: Haughton
- Subdivision: rural
Other
Other facts
- Listing terms: Cash,Conventional,1031 Exchange,FHA,USDA Loan,VA Loan
- Road surface type: Asphalt
Price history
| Date | Event | Price |
|---|---|---|
| 11/15/2024 | Listing removed | $299,000$134/sqft |
Source: | ||
| 11/15/2024 | Listed for sale | $299,000$134/sqft |
Source: | ||
| 11/14/2024 | Sold | -- |
Source: NTREIS #20740929 Report a problem | ||
| 10/18/2024 | Pending sale | $299,000$134/sqft |
Source: | ||
| 10/18/2024 | Contingent | $299,000$134/sqft |
Source: NTREIS #20740929 Report a problem | ||
Public tax history
| Year | Property taxes | Tax assessment |
|---|---|---|
| 2024 | $353 +4.8% | $10,298 +3.4% |
| 2023 | $337 +0.5% | $9,959 |
| 2022 | $335 -15.3% | $9,959 -4.8% |
Find assessor info on the county website
Neighborhood: 71037
Nearby schools
GreatSchools rating
- 5/10Platt Elementary SchoolGrades: 2-3Distance: 2.5 mi
- 6/10Haughton Middle SchoolGrades: 6-8Distance: 6.6 mi
- 7/10Haughton High SchoolGrades: 8-12Distance: 8.2 mi
Schools provided by the listing agent
- Elementary: Bossier ISD schools
- Middle: Bossier ISD schools
- High: Bossier ISD schools
- District: Bossier PSB
Source: NTREIS. This data may not be complete. We recommend contacting the local school district to confirm school assignments for this home.
Sell for more on Zillow
Get a Zillow Showcase℠ listing at no additional cost and you could sell for .
$303,200
2% more+$6,064
With Zillow Showcase(estimated)$309,264
