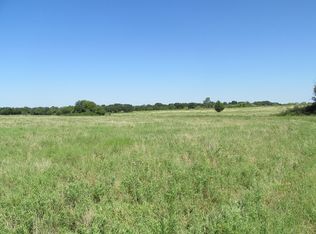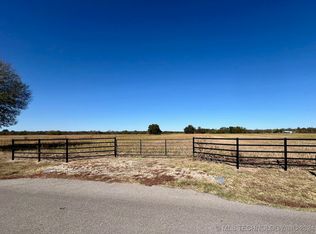Grand entry with an electric gate that opens to a 1/4 mile asphalt drive lined with mature pine trees. Designer carpet and gorgeous hardwood floors throughout, crown molding and high ceilings. Three living spaces, custom built-ins with marble fireplace. Chef's kitchen with Formal dining room perfect for large family gatherings. Romantic Master with bay windows, double sided fireplace and vaulted ceilings. Jetted Soaker tub with his and hers granite vanities. Huge man cave that could also be used as 5th bedroom. Sun room/work out room with Infrared sauna. Backyard Oasis compete with a beautiful- in ground pool, diving board, slide and tons of entertaining pace ! Gorgeous views that overlook a pasture filled with pecan trees. 2 Car Garage & 30 X 40 shop with cattle pens and chute. AC units have been replaced with high energy units. The roof has been replaced with 50 year shingles. Highly desired Long Grove school district. Call for appointment.
This property is off market, which means it's not currently listed for sale or rent on Zillow. This may be different from what's available on other websites or public sources.


