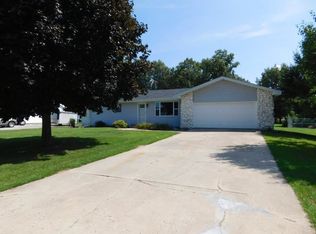Closed
$229,000
1599 Elizabeth Ave, Rochester, IN 46975
4beds
3,023sqft
Single Family Residence
Built in 1984
0.41 Acres Lot
$235,600 Zestimate®
$--/sqft
$1,903 Estimated rent
Home value
$235,600
Estimated sales range
Not available
$1,903/mo
Zestimate® history
Loading...
Owner options
Explore your selling options
What's special
One story house with an in-ground pool! This home has a total of 3023 finished sq. ft. 2 large bedrooms on the main level with two more in the basement with a possibility of another. Living room with fireplace, dining room, breakfast nook, kitchen, 2 full baths. Many substantial updates in the last fifteen years. The Grecian style walk-in pool is 18 X 36 with a maximum depth of 8ft. Pool equipment comes with the home. The pool has been prepped for a heater by installing a gas line and electric to the 2-car garage.
Zillow last checked: 8 hours ago
Listing updated: July 31, 2024 at 02:26pm
Listed by:
Susan Morris 574-223-7325,
Rochester Realty, LLC
Bought with:
Kristin Wolfe
LAKESHORE RLTRS, INCR
Source: IRMLS,MLS#: 202420424
Facts & features
Interior
Bedrooms & bathrooms
- Bedrooms: 4
- Bathrooms: 2
- Full bathrooms: 2
- Main level bedrooms: 2
Bedroom 1
- Level: Main
Bedroom 2
- Level: Main
Dining room
- Level: Main
- Area: 169
- Dimensions: 13 x 13
Family room
- Level: Basement
- Area: 444
- Dimensions: 37 x 12
Kitchen
- Level: Main
- Area: 130
- Dimensions: 10 x 13
Living room
- Level: Main
- Area: 468
- Dimensions: 26 x 18
Heating
- Natural Gas, Forced Air
Cooling
- Central Air, Ceiling Fan(s)
Appliances
- Included: Dishwasher, Microwave, Refrigerator, Washer, Exhaust Fan, Gas Range, Gas Water Heater
Features
- Cathedral Ceiling(s), Walk-In Closet(s), Laminate Counters, Open Floorplan, Main Level Bedroom Suite, Formal Dining Room
- Flooring: Hardwood, Carpet, Vinyl
- Windows: Triple Pane Windows
- Basement: Full,Concrete,Sump Pump
- Number of fireplaces: 1
- Fireplace features: Living Room, Wood Burning
Interior area
- Total structure area: 3,023
- Total interior livable area: 3,023 sqft
- Finished area above ground: 1,596
- Finished area below ground: 1,427
Property
Parking
- Total spaces: 2
- Parking features: Detached, Garage Door Opener, Concrete
- Garage spaces: 2
- Has uncovered spaces: Yes
Features
- Levels: One
- Stories: 1
- Patio & porch: Deck
- Pool features: In Ground
- Fencing: Privacy,Vinyl
Lot
- Size: 0.41 Acres
- Dimensions: 105x150 & 105x144
- Features: Corner Lot, Level, City/Town/Suburb, Landscaped
Details
- Additional structures: Outbuilding
- Additional parcels included: 2507-07-434-007.000-008
- Parcel number: 250707434007.000008
- Other equipment: Sump Pump
Construction
Type & style
- Home type: SingleFamily
- Property subtype: Single Family Residence
Materials
- Vinyl Siding
- Roof: Metal
Condition
- New construction: No
- Year built: 1984
Utilities & green energy
- Electric: Duke Energy Indiana
- Gas: NIPSCO
- Sewer: City
- Water: City
Community & neighborhood
Location
- Region: Rochester
- Subdivision: Fortna
Other
Other facts
- Listing terms: Cash,Conventional,FHA,USDA Loan,VA Loan
Price history
| Date | Event | Price |
|---|---|---|
| 7/30/2024 | Sold | $229,000 |
Source: | ||
| 7/24/2024 | Pending sale | $229,000 |
Source: | ||
| 6/6/2024 | Listed for sale | $229,000 |
Source: | ||
Public tax history
| Year | Property taxes | Tax assessment |
|---|---|---|
| 2024 | $460 +3.9% | $105,800 -1.3% |
| 2023 | $442 +6.3% | $107,200 +6.2% |
| 2022 | $416 +57.8% | $100,900 +8% |
Find assessor info on the county website
Neighborhood: 46975
Nearby schools
GreatSchools rating
- 6/10Rochester Community Md SchoolGrades: 5-7Distance: 0.3 mi
- 4/10Rochester Community High SchoolGrades: 8-12Distance: 0.2 mi
- NAColumbia Elementary SchoolGrades: PK-1Distance: 0.8 mi
Schools provided by the listing agent
- Elementary: Columbia / Riddle
- Middle: Rochester Community
- High: Rochester Community
- District: Rochester Community School Corp.
Source: IRMLS. This data may not be complete. We recommend contacting the local school district to confirm school assignments for this home.

Get pre-qualified for a loan
At Zillow Home Loans, we can pre-qualify you in as little as 5 minutes with no impact to your credit score.An equal housing lender. NMLS #10287.
