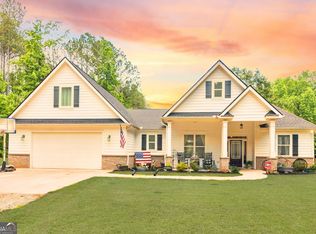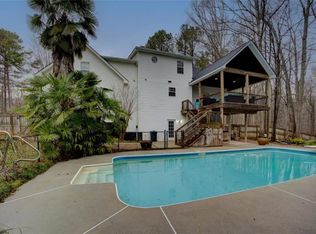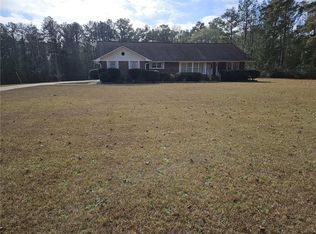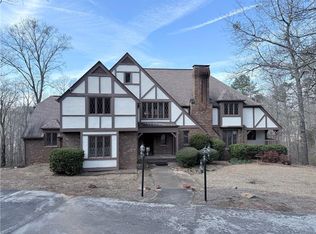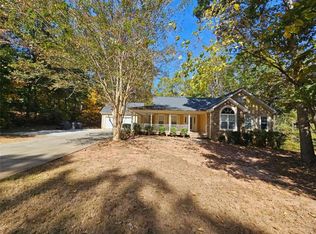Discover a RARE unparalleled luxury in this Custom built home on 5.77 acres. Beautiful wrap around front porch and screened-in back porch off the family is perfect to entertaining. Kitchen with granite counter tops, eat in area and breakfast bar counter. Owner's Suite on main with On-Suite. Extra wide stair case leading up to 2nd level with 4 bedrooms and Media Room. Must see accent walls in the Media Room and 2 bedrooms with beautiful wood planks. Extra wide hallway with hardwoods throughout. Home is equipped with its own filtration system and 2 wells. Metal roof and gutters as well as the HVAC systems all less than 8 years old. Property boost farming upgrades from barn to storages buildings with electric/lighting and water supply (see property improvements list in documents). Fenced in backyard with Pecan, Chestnut, Plum, Pear, Peach, and Apple trees! Make your own honey from your own bee nests. Bring your animals; horses, chickens; and yes sheep. Grow your own food with 2 separate fully equipped greenhouses. Come see yourself using your Brick Fire Pit seating area or sitting in your Gazebo overlooking your private piece of heaven. 10K towards closing for full price offer.
Active
$625,000
1599 Lower River Rd, Covington, GA 30016
5beds
3,016sqft
Est.:
Single Family Residence, Residential
Built in 2000
5.77 Acres Lot
$591,700 Zestimate®
$207/sqft
$-- HOA
What's special
Metal roof and guttersBreakfast bar counterEat in area
- 150 days |
- 299 |
- 23 |
Zillow last checked: 8 hours ago
Listing updated: February 06, 2026 at 07:20am
Listing Provided by:
Karen Ashley,
Keller Williams Realty Atl Partners 770-632-1112
Source: FMLS GA,MLS#: 7661577
Tour with a local agent
Facts & features
Interior
Bedrooms & bathrooms
- Bedrooms: 5
- Bathrooms: 4
- Full bathrooms: 2
- 1/2 bathrooms: 2
- Main level bathrooms: 1
- Main level bedrooms: 1
Rooms
- Room types: Media Room
Primary bedroom
- Features: Master on Main
- Level: Master on Main
Bedroom
- Features: Master on Main
Primary bathroom
- Features: Separate Tub/Shower
Dining room
- Features: Separate Dining Room
Kitchen
- Features: Breakfast Bar, Breakfast Room
Heating
- Central, Separate Meters, Zoned
Cooling
- Central Air
Appliances
- Included: Dishwasher, Disposal, Dryer, Gas Range, Microwave, Refrigerator, Self Cleaning Oven, Tankless Water Heater, Washer
- Laundry: Main Level
Features
- Entrance Foyer
- Flooring: Hardwood, Tile
- Basement: None
- Attic: Pull Down Stairs
- Number of fireplaces: 2
- Fireplace features: Family Room
- Common walls with other units/homes: No Common Walls
Interior area
- Total structure area: 3,016
- Total interior livable area: 3,016 sqft
Video & virtual tour
Property
Parking
- Parking features: Driveway, Level Driveway, Parking Pad
- Has uncovered spaces: Yes
Accessibility
- Accessibility features: None
Features
- Levels: Two
- Stories: 2
- Patio & porch: Covered, Front Porch, Rear Porch, Screened, Wrap Around
- Exterior features: Private Yard
- Pool features: None
- Spa features: None
- Fencing: Fenced
- Has view: Yes
- View description: Rural, Trees/Woods
- Waterfront features: None
- Body of water: None
Lot
- Size: 5.77 Acres
- Features: Back Yard, Farm, Front Yard, Level
Details
- Additional structures: Barn(s), Greenhouse, Workshop
- Parcel number: 0048000000029000
- Other equipment: Irrigation Equipment
- Horses can be raised: Yes
- Horse amenities: Barn
Construction
Type & style
- Home type: SingleFamily
- Architectural style: Craftsman
- Property subtype: Single Family Residence, Residential
Materials
- Aluminum Siding, Vinyl Siding
- Foundation: Slab
- Roof: Metal
Condition
- Resale
- New construction: No
- Year built: 2000
Utilities & green energy
- Electric: 220 Volts, 220 Volts in Workshop, Energy Storage Device
- Sewer: Septic Tank
- Water: Private, Well
- Utilities for property: Cable Available, Electricity Available, Natural Gas Available, Sewer Available, Water Available
Green energy
- Energy efficient items: Appliances
- Energy generation: Solar
Community & HOA
Community
- Features: None
- Security: Carbon Monoxide Detector(s), Smoke Detector(s)
- Subdivision: None
HOA
- Has HOA: No
Location
- Region: Covington
Financial & listing details
- Price per square foot: $207/sqft
- Tax assessed value: $586,600
- Annual tax amount: $5,839
- Date on market: 10/1/2025
- Cumulative days on market: 150 days
- Ownership: Fee Simple
- Electric utility on property: Yes
- Road surface type: Asphalt
Estimated market value
$591,700
$562,000 - $621,000
$2,484/mo
Price history
Price history
| Date | Event | Price |
|---|---|---|
| 11/1/2025 | Price change | $610,000-2.4%$202/sqft |
Source: | ||
| 7/19/2025 | Listed for sale | $625,000+47.1%$207/sqft |
Source: | ||
| 10/2/2020 | Sold | $425,000$141/sqft |
Source: | ||
| 8/23/2020 | Pending sale | $425,000$141/sqft |
Source: American Realty Pro of GA #8749866 Report a problem | ||
| 3/9/2020 | Listed for sale | $425,000+240%$141/sqft |
Source: American Realty Pro of GA #8749866 Report a problem | ||
| 6/15/2017 | Sold | $125,000-37.2%$41/sqft |
Source: | ||
| 6/15/2017 | Price change | $199,000-0.5%$66/sqft |
Source: Coldwell Banker Gerri Murphy Realty, Inc. #8125669 Report a problem | ||
| 5/16/2017 | Price change | $199,900+0.5%$66/sqft |
Source: Coldwell Banker Gerri Murphy Realty, Inc. #8125669 Report a problem | ||
| 5/16/2017 | Pending sale | $199,000$66/sqft |
Source: Coldwell Banker Gerri Murphy Realty, Inc. #8125669 Report a problem | ||
| 5/5/2017 | Price change | $199,000-0.5%$66/sqft |
Source: Coldwell Banker Gerri Murphy Realty, Inc. #8125669 Report a problem | ||
| 3/14/2017 | Price change | $199,900-32.7%$66/sqft |
Source: Coldwell Banker Gerri Murphy Realty, Inc. #8125669 Report a problem | ||
| 1/27/2017 | Listed for sale | $297,000+31.5%$98/sqft |
Source: COLDWELL BANKER GERRI MURPHY #8125669 Report a problem | ||
| 5/14/2001 | Sold | $225,900$75/sqft |
Source: Public Record Report a problem | ||
Public tax history
Public tax history
| Year | Property taxes | Tax assessment |
|---|---|---|
| 2024 | $5,839 +5.7% | $234,640 +7.6% |
| 2023 | $5,526 +8% | $218,160 +24% |
| 2022 | $5,116 +13.9% | $176,000 +18.8% |
| 2021 | $4,493 +19.5% | $148,160 +29.8% |
| 2020 | $3,761 +42% | $114,160 +40.9% |
| 2019 | $2,649 +6.7% | $81,040 +6.4% |
| 2018 | $2,482 -7.4% | $76,200 -2.5% |
| 2017 | $2,682 | $78,120 +14.8% |
| 2016 | $2,682 | $68,040 +8.3% |
| 2015 | $2,682 +24.3% | $62,840 -7.9% |
| 2014 | $2,157 | $68,200 +1.4% |
| 2013 | -- | $67,280 +1.3% |
| 2012 | -- | $66,400 -16.2% |
| 2011 | -- | $79,280 -3.2% |
| 2010 | -- | $81,880 -9.4% |
| 2009 | -- | $90,400 -61.4% |
| 2008 | $2,966 +8% | $234,400 +8% |
| 2007 | $2,747 +2.5% | $217,100 +2.6% |
| 2006 | $2,679 -0.1% | $211,500 |
| 2005 | $2,682 +11% | $211,500 +7.7% |
| 2004 | $2,416 +4.4% | $196,400 +3.9% |
| 2003 | $2,314 +1.8% | $189,000 +2% |
| 2002 | $2,274 | $185,300 |
Find assessor info on the county website
BuyAbility℠ payment
Est. payment
$3,323/mo
Principal & interest
$2880
Property taxes
$443
Climate risks
Neighborhood: 30016
Nearby schools
GreatSchools rating
- 4/10Heard-Mixon Elementary SchoolGrades: PK-5Distance: 4.1 mi
- 4/10Indian Creek Middle SchoolGrades: 6-8Distance: 4.8 mi
- 3/10Alcovy High SchoolGrades: 9-12Distance: 5 mi
Schools provided by the listing agent
- Elementary: Livingston
- Middle: Liberty - Newton
- High: Alcovy
Source: FMLS GA. This data may not be complete. We recommend contacting the local school district to confirm school assignments for this home.
