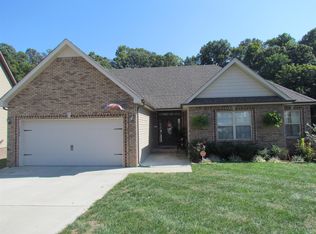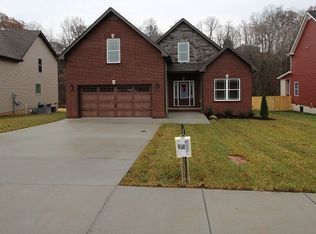Closed
$406,000
1599 Raven Rd, Clarksville, TN 37042
4beds
2,235sqft
Single Family Residence, Residential
Built in 2015
0.49 Acres Lot
$408,300 Zestimate®
$182/sqft
$2,429 Estimated rent
Home value
$408,300
$388,000 - $429,000
$2,429/mo
Zestimate® history
Loading...
Owner options
Explore your selling options
What's special
Your "Dream Home" awaits! This stunning, well maintained home has 4 bedrooms with the primary on the main level, 2.5 bathrooms and a HUGE Bonus Room. Step into the kitchen and enjoy Granite Countertops, a Double Oven and a Pantry! In the Primary Bedroom, you will notice Tray Ceilings, a large Walk-In Closet, Double Vanities, and a Separate Tub/Shower. The Backyard is a Summertime Dream with an In-Ground Pool (with new liner and pump), Fenced in Backyard with Year Round PRIVATE river access! But wait, there is even more amazing upgrades to this home including a driveway extension for additional parking, and the 240V outlet in the garage for Electric Vehicle Charging!
Zillow last checked: 8 hours ago
Listing updated: May 10, 2024 at 02:23pm
Listing Provided by:
Zac Webster 931-221-9588,
Coldwell Banker Conroy, Marable & Holleman
Bought with:
Sara Nuernberger, 363792
simpliHOM
Source: RealTracs MLS as distributed by MLS GRID,MLS#: 2640080
Facts & features
Interior
Bedrooms & bathrooms
- Bedrooms: 4
- Bathrooms: 3
- Full bathrooms: 2
- 1/2 bathrooms: 1
- Main level bedrooms: 1
Bedroom 1
- Area: 238 Square Feet
- Dimensions: 17x14
Bedroom 2
- Features: Extra Large Closet
- Level: Extra Large Closet
- Area: 170 Square Feet
- Dimensions: 17x10
Bedroom 3
- Features: Extra Large Closet
- Level: Extra Large Closet
- Area: 150 Square Feet
- Dimensions: 15x10
Bedroom 4
- Features: Extra Large Closet
- Level: Extra Large Closet
- Area: 130 Square Feet
- Dimensions: 13x10
Bonus room
- Features: Second Floor
- Level: Second Floor
- Area: 380 Square Feet
- Dimensions: 20x19
Dining room
- Area: 100 Square Feet
- Dimensions: 10x10
Kitchen
- Features: Pantry
- Level: Pantry
- Area: 110 Square Feet
- Dimensions: 11x10
Living room
- Area: 315 Square Feet
- Dimensions: 21x15
Heating
- Central, Electric
Cooling
- Central Air, Electric
Appliances
- Included: Dishwasher, Disposal, Freezer, Ice Maker, Microwave, Refrigerator, Double Oven, Electric Oven, Electric Range
Features
- Ceiling Fan(s), Entrance Foyer, Extra Closets, High Ceilings, Smart Thermostat, Storage, Walk-In Closet(s), Primary Bedroom Main Floor, High Speed Internet
- Flooring: Carpet, Wood, Tile
- Basement: Crawl Space
- Number of fireplaces: 1
- Fireplace features: Gas, Living Room
Interior area
- Total structure area: 2,235
- Total interior livable area: 2,235 sqft
- Finished area above ground: 2,235
Property
Parking
- Total spaces: 2
- Parking features: Garage Door Opener, Garage Faces Front, Concrete, Driveway
- Attached garage spaces: 2
- Has uncovered spaces: Yes
Features
- Levels: Two
- Stories: 2
- Patio & porch: Deck, Covered, Porch
- Has private pool: Yes
- Pool features: In Ground
- Fencing: Back Yard
- Has view: Yes
- View description: River
- Has water view: Yes
- Water view: River
- Waterfront features: Year Round Access
Lot
- Size: 0.49 Acres
- Dimensions: 54
- Features: Views
Details
- Parcel number: 063007J E 02700 00003007J
- Special conditions: Standard
Construction
Type & style
- Home type: SingleFamily
- Property subtype: Single Family Residence, Residential
Materials
- Brick, Vinyl Siding
- Roof: Shingle
Condition
- New construction: No
- Year built: 2015
Utilities & green energy
- Sewer: Public Sewer
- Water: Public
- Utilities for property: Electricity Available, Water Available, Underground Utilities
Community & neighborhood
Security
- Security features: Fire Alarm
Location
- Region: Clarksville
- Subdivision: Fields Of Northmeade
Price history
| Date | Event | Price |
|---|---|---|
| 5/10/2024 | Sold | $406,000$182/sqft |
Source: | ||
| 4/11/2024 | Contingent | $406,000$182/sqft |
Source: | ||
| 4/10/2024 | Listed for sale | $406,000+49.8%$182/sqft |
Source: | ||
| 3/24/2021 | Listing removed | -- |
Source: Owner Report a problem | ||
| 6/29/2018 | Sold | $271,000-4.9%$121/sqft |
Source: Public Record Report a problem | ||
Public tax history
| Year | Property taxes | Tax assessment |
|---|---|---|
| 2024 | $2,768 +6.7% | $92,900 +51.1% |
| 2023 | $2,594 | $61,475 |
| 2022 | $2,594 +41.1% | $61,475 |
Find assessor info on the county website
Neighborhood: Fields Of Northmeade
Nearby schools
GreatSchools rating
- 6/10Hazelwood Elementary SchoolGrades: PK-5Distance: 0.3 mi
- 5/10West Creek Middle SchoolGrades: 6-8Distance: 2 mi
- 5/10West Creek High SchoolGrades: 9-12Distance: 2.2 mi
Schools provided by the listing agent
- Elementary: Hazelwood Elementary
- Middle: West Creek Middle
- High: West Creek High
Source: RealTracs MLS as distributed by MLS GRID. This data may not be complete. We recommend contacting the local school district to confirm school assignments for this home.
Get a cash offer in 3 minutes
Find out how much your home could sell for in as little as 3 minutes with a no-obligation cash offer.
Estimated market value$408,300
Get a cash offer in 3 minutes
Find out how much your home could sell for in as little as 3 minutes with a no-obligation cash offer.
Estimated market value
$408,300

