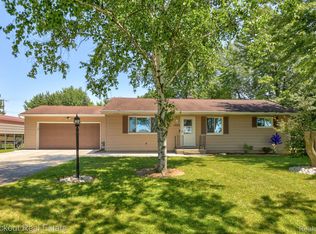Sold for $280,000 on 10/23/25
$280,000
1599 S Reese Rd, Reese, MI 48757
4beds
1,827sqft
Single Family Residence
Built in 1960
1.88 Acres Lot
$284,800 Zestimate®
$153/sqft
$1,615 Estimated rent
Home value
$284,800
$271,000 - $299,000
$1,615/mo
Zestimate® history
Loading...
Owner options
Explore your selling options
What's special
A Ray of Sunshine on Reese Road | This beautifully kept ranch home on almost two acres just outside the Village of Reese has so much to offer! You’ll find 4 bedrooms and 2 full bathrooms, very spacious living areas, a cozy centrally-placed kitchen, and an abundance of storage capacity, all packaged in an appealing layout with just over 1800 square feet of living space on the main level. The large basement offers a laundry area and plenty of room for storage, as well as an easy canvas for creating more finished living space. A huge mudroom connects the house to the attached 2+ car garage, and at the back of the 1.88 acres of property sits a 28x40 pole barn. Improvements include stainless steel kitchen appliances (1-2yrs), brand new complete septic system (2024), refinished deck, furnace (approx 10yrs), and relatively newer flooring throughout. All this just adds to the overall appeal of this inviting home situated in a quiet small-town country location. Don’t miss booking your own private showing of this charmer!
Zillow last checked: 8 hours ago
Listing updated: October 24, 2025 at 06:56am
Listed by:
Emily Wolfgang 989-859-5782,
Modern Realty
Bought with:
Jana Riutta, 6501402906
Century 21 Signature Realty - Bay City
Source: MiRealSource,MLS#: 50187808 Originating MLS: Saginaw Board of REALTORS
Originating MLS: Saginaw Board of REALTORS
Facts & features
Interior
Bedrooms & bathrooms
- Bedrooms: 4
- Bathrooms: 2
- Full bathrooms: 2
- Main level bathrooms: 2
Bedroom 1
- Features: Carpet
- Level: First
- Area: 210
- Dimensions: 14 x 15
Bedroom 2
- Features: Wood
- Level: First
- Area: 132
- Dimensions: 11 x 12
Bedroom 3
- Features: Wood
- Level: First
- Area: 99
- Dimensions: 9 x 11
Bedroom 4
- Features: Vinyl
- Level: First
- Area: 169
- Dimensions: 13 x 13
Bathroom 1
- Features: Ceramic
- Level: Main
Bathroom 2
- Features: Ceramic
- Level: Main
Dining room
- Features: Vinyl
- Level: First
- Area: 144
- Dimensions: 12 x 12
Family room
- Features: Vinyl
- Level: First
- Area: 360
- Dimensions: 15 x 24
Kitchen
- Features: Vinyl
- Level: First
- Area: 252
- Dimensions: 14 x 18
Heating
- Forced Air, Natural Gas
Cooling
- Ceiling Fan(s), Central Air
Appliances
- Included: Dishwasher, Dryer, Microwave, Range/Oven, Refrigerator, Washer, Gas Water Heater
Features
- Sump Pump
- Flooring: Ceramic Tile, Hardwood, Carpet, Wood, Vinyl
- Windows: Window Treatments
- Basement: Block
- Has fireplace: No
Interior area
- Total structure area: 3,036
- Total interior livable area: 1,827 sqft
- Finished area above ground: 1,827
- Finished area below ground: 0
Property
Parking
- Total spaces: 2.5
- Parking features: Attached, Electric in Garage, Garage Door Opener
- Attached garage spaces: 2.5
Features
- Levels: One
- Stories: 1
- Patio & porch: Deck
- Frontage type: Road
- Frontage length: 9999
Lot
- Size: 1.88 Acres
- Features: Rural, City Lot
Details
- Additional structures: Pole Barn
- Parcel number: 042007000970000
- Zoning description: Residential
- Special conditions: Private
Construction
Type & style
- Home type: SingleFamily
- Architectural style: Ranch
- Property subtype: Single Family Residence
Materials
- Vinyl Siding
- Foundation: Basement
Condition
- New construction: No
- Year built: 1960
Utilities & green energy
- Sewer: Septic Tank
- Water: Public
- Utilities for property: Cable/Internet Avail.
Community & neighborhood
Location
- Region: Reese
- Subdivision: N/A
Other
Other facts
- Listing agreement: Exclusive Right To Sell
- Listing terms: Cash,Conventional,FHA,VA Loan
Price history
| Date | Event | Price |
|---|---|---|
| 10/23/2025 | Sold | $280,000-1.8%$153/sqft |
Source: | ||
| 9/29/2025 | Pending sale | $285,000$156/sqft |
Source: | ||
| 9/9/2025 | Listed for sale | $285,000+78.1%$156/sqft |
Source: | ||
| 6/19/2014 | Sold | $160,000-3%$88/sqft |
Source: | ||
| 4/29/2014 | Listed for sale | $164,900+32.4%$90/sqft |
Source: CENTURY 21 Signature Realty #31190008 Report a problem | ||
Public tax history
| Year | Property taxes | Tax assessment |
|---|---|---|
| 2025 | $2,810 +56.9% | $116,700 +11.1% |
| 2024 | $1,791 -0.6% | $105,000 +8.9% |
| 2023 | $1,803 +2.1% | $96,400 +14.8% |
Find assessor info on the county website
Neighborhood: 48757
Nearby schools
GreatSchools rating
- 6/10Reese Elementary SchoolGrades: PK-5Distance: 1.1 mi
- 4/10Reese Middle SchoolGrades: 6-8Distance: 0.7 mi
- 6/10Reese High SchoolGrades: 9-12Distance: 0.7 mi
Schools provided by the listing agent
- District: Reese Public Schools
Source: MiRealSource. This data may not be complete. We recommend contacting the local school district to confirm school assignments for this home.

Get pre-qualified for a loan
At Zillow Home Loans, we can pre-qualify you in as little as 5 minutes with no impact to your credit score.An equal housing lender. NMLS #10287.
Sell for more on Zillow
Get a free Zillow Showcase℠ listing and you could sell for .
$284,800
2% more+ $5,696
With Zillow Showcase(estimated)
$290,496