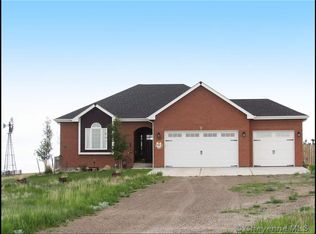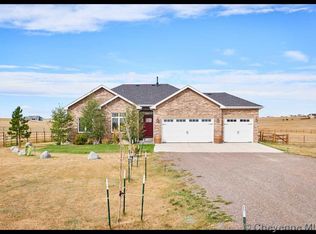Sold
Price Unknown
1599 Sky Top Rd, Cheyenne, WY 82009
4beds
3,452sqft
Rural Residential, Residential
Built in 2009
5 Acres Lot
$715,900 Zestimate®
$--/sqft
$3,512 Estimated rent
Home value
$715,900
$680,000 - $752,000
$3,512/mo
Zestimate® history
Loading...
Owner options
Explore your selling options
What's special
This magnificent ranch style home captures your attention from the minute you approach with a beautiful gated entry and split rail fencing around the property. While still close to the amenities of town, the privacy provided by this lot is second to none at the end of a cul-de-sac and backing to 663 acres of community open space to the North, and a combined 1,120 acres of ranch land to the East.. The backyard is an entertainer's paradise featuring lush grass, relaxing water feature, pergola, fire pit and patio accessible from the walkout basement or the deck. Quality finishes throughout the home, a wet bar in the basement, and luxurious spa like bathroom in the basement with heated floors make this a home you won't want to miss! The 30x40 outbuilding with concrete floor and oversized overhead door has room to protect all of your toys throughout the year. Home has a transfer switch for generator hookup, and water for livestock near the 24 x 15 loafing shed.
Zillow last checked: 8 hours ago
Listing updated: November 08, 2023 at 10:37am
Listed by:
James Bowers 307-460-0563,
Coldwell Banker, The Property Exchange
Bought with:
Sharla Stratton
RE/MAX Capitol Properties
Source: Cheyenne BOR,MLS#: 90446
Facts & features
Interior
Bedrooms & bathrooms
- Bedrooms: 4
- Bathrooms: 3
- Full bathrooms: 3
- Main level bathrooms: 2
Primary bedroom
- Level: Main
- Area: 182
- Dimensions: 13 x 14
Bedroom 2
- Level: Main
- Area: 132
- Dimensions: 11 x 12
Bedroom 3
- Level: Main
- Area: 144
- Dimensions: 12 x 12
Bedroom 4
- Level: Basement
- Area: 144
- Dimensions: 12 x 12
Bathroom 1
- Features: Full
- Level: Main
Bathroom 2
- Features: Full
- Level: Main
Bathroom 3
- Features: Full
- Level: Basement
Dining room
- Level: Main
- Area: 121
- Dimensions: 11 x 11
Family room
- Level: Basement
- Area: 630
- Dimensions: 35 x 18
Kitchen
- Level: Main
- Area: 154
- Dimensions: 14 x 11
Living room
- Level: Main
- Area: 323
- Dimensions: 17 x 19
Basement
- Area: 1726
Heating
- Forced Air, Natural Gas
Cooling
- Central Air
Appliances
- Laundry: Main Level
Features
- Separate Dining, Main Floor Primary
- Windows: Thermal Windows
- Basement: Partially Finished
- Number of fireplaces: 1
- Fireplace features: One, Gas
Interior area
- Total structure area: 3,452
- Total interior livable area: 3,452 sqft
- Finished area above ground: 1,726
Property
Parking
- Total spaces: 3
- Parking features: 3 Car Attached
- Attached garage spaces: 3
Accessibility
- Accessibility features: None
Features
- Patio & porch: Deck, Patio
- Exterior features: Dog Run, Sprinkler System
- Fencing: Front Yard,Back Yard
Lot
- Size: 5 Acres
- Features: Cul-De-Sac
Details
- Additional structures: Outbuilding, Loafing Shed
- Parcel number: 15683410100900
- Special conditions: Arms Length Sale
Construction
Type & style
- Home type: SingleFamily
- Architectural style: Ranch
- Property subtype: Rural Residential, Residential
Materials
- Brick, Wood/Hardboard
- Roof: Composition/Asphalt
Condition
- New construction: No
- Year built: 2009
Utilities & green energy
- Electric: Black Hills Energy
- Gas: Black Hills Energy
- Sewer: Septic Tank
- Water: Well
Community & neighborhood
Location
- Region: Cheyenne
- Subdivision: Rocking Star Ranch
HOA & financial
HOA
- Has HOA: Yes
- HOA fee: $43 monthly
- Services included: Road Maintenance
Other
Other facts
- Listing agreement: N
- Listing terms: Cash,Conventional,VA Loan
Price history
| Date | Event | Price |
|---|---|---|
| 11/7/2023 | Sold | -- |
Source: | ||
| 10/19/2023 | Pending sale | $689,900$200/sqft |
Source: | ||
| 10/10/2023 | Listed for sale | $689,900$200/sqft |
Source: | ||
| 8/28/2023 | Pending sale | $689,900$200/sqft |
Source: | ||
| 7/5/2023 | Listed for sale | $689,900$200/sqft |
Source: | ||
Public tax history
| Year | Property taxes | Tax assessment |
|---|---|---|
| 2024 | $3,855 +5% | $57,358 +2.7% |
| 2023 | $3,670 +7.4% | $55,850 +9.8% |
| 2022 | $3,418 +2.8% | $50,872 +3% |
Find assessor info on the county website
Neighborhood: 82009
Nearby schools
GreatSchools rating
- 5/10Prairie Wind ElementaryGrades: K-6Distance: 8.1 mi
- 6/10McCormick Junior High SchoolGrades: 7-8Distance: 8.6 mi
- 7/10Central High SchoolGrades: 9-12Distance: 8.8 mi

