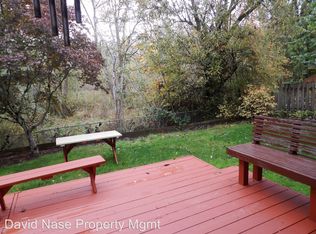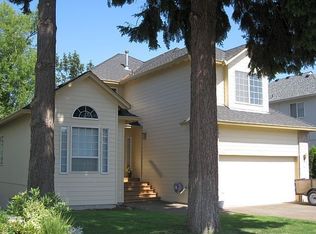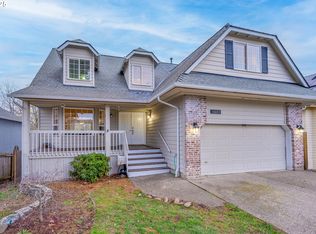Fantastic Value at under $180/s.f. in high demand Bethany area. Spacious plan w/vaulted ceilings, 3 bay windows, 2 firplcs, 2 decks, all new int. paint & carpets. New 95%+ furnace & A/C uhit being installed. Great Rm style Fam Rm./Kitch. w/nook, Lg. bedrms, Beautiful Mstr Suite, Lower lvl full daylight basement could easily be sep. living area. LOADS of storage, Private yard backs to greensp. SUNDAY 2/17 OPEN CANCELLED- PENDING SALE.
This property is off market, which means it's not currently listed for sale or rent on Zillow. This may be different from what's available on other websites or public sources.


