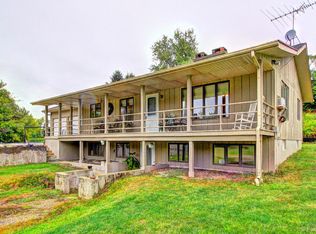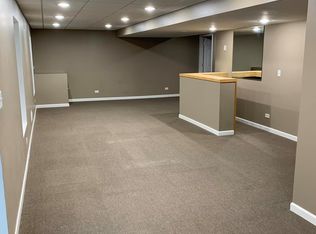Closed
$439,000
15N605 McCornack Rd, Gilberts, IL 60136
3beds
2,858sqft
Single Family Residence
Built in 1998
1.4 Acres Lot
$529,300 Zestimate®
$154/sqft
$3,729 Estimated rent
Home value
$529,300
$503,000 - $561,000
$3,729/mo
Zestimate® history
Loading...
Owner options
Explore your selling options
What's special
Welcome home to this bright, sunny, and spacious 3 bedroom 3 bathroom single family tranquil home in Gilberts. Enter the private driveway while taking in the views of the 1.4-acre ranch home with breathtaking views. This well-maintained home offers abundant living space, hardwood floors, and well-appointed neutral finishes throughout the first floor. The main floor offers a functional living room with canned lighting and a kitchen with a centralized island with stainless steel appliances, vaulted ceilings, and a large walk-in pantry. Sliding glass doors lead to the deck off of the kitchen. Generously sized bedrooms with ample closet space. The lower level boasts an oversized rec room with sliding glass doors that lead to the backyard, a gas fireplace, and a lower lever that can be converted to a bedroom or home gym that offers 13ft ceilings. HEATED 2.5 half-car garage with tall ceilings. Many updates would include a NEW furnace & Lutron power switches. NEW Water Softener. Completely SMART home with a smart front doorbell, smart front deadbolt lock, garage main-door entry keypad, smart thermostat PLUS 30amp & 50amp RV electrical connection outside the garage wall & rear lower and upper deck; UPDATED 220v outlet installed inside the garage perfect for an electrical vehicle. The home is being sold in its current condition. Relish in this beautiful home with no covenants or limitations and plenty of privacy.
Zillow last checked: 8 hours ago
Listing updated: September 21, 2023 at 01:01am
Listing courtesy of:
Michael McCoy 312-532-2205,
@properties Christie's International Real Estate
Bought with:
Lucia Delgado
Universal Real Estate LLC
Source: MRED as distributed by MLS GRID,MLS#: 11845349
Facts & features
Interior
Bedrooms & bathrooms
- Bedrooms: 3
- Bathrooms: 3
- Full bathrooms: 3
Primary bedroom
- Features: Flooring (Carpet), Bathroom (Full)
- Level: Main
- Area: 247 Square Feet
- Dimensions: 19X13
Bedroom 2
- Features: Flooring (Carpet)
- Level: Main
- Area: 182 Square Feet
- Dimensions: 14X13
Bedroom 3
- Features: Flooring (Wood Laminate)
- Level: Lower
- Area: 132 Square Feet
- Dimensions: 12X11
Eating area
- Features: Flooring (Hardwood)
- Level: Main
- Area: 99 Square Feet
- Dimensions: 11X9
Foyer
- Level: Main
- Area: 54 Square Feet
- Dimensions: 9X6
Game room
- Features: Flooring (Other)
- Level: Lower
- Area: 216 Square Feet
- Dimensions: 18X12
Kitchen
- Features: Kitchen (Eating Area-Breakfast Bar, Eating Area-Table Space, Island, Pantry-Closet, SolidSurfaceCounter), Flooring (Hardwood)
- Level: Main
- Area: 144 Square Feet
- Dimensions: 12X12
Laundry
- Features: Flooring (Vinyl)
- Level: Main
- Area: 117 Square Feet
- Dimensions: 13X9
Living room
- Features: Flooring (Hardwood)
- Level: Main
- Area: 208 Square Feet
- Dimensions: 16X13
Recreation room
- Features: Flooring (Wood Laminate)
- Level: Lower
- Area: 703 Square Feet
- Dimensions: 37X19
Heating
- Propane
Cooling
- Central Air
Appliances
- Included: Range, Dishwasher, Refrigerator, Washer, Dryer, Stainless Steel Appliance(s), Water Softener Owned
- Laundry: Main Level
Features
- Cathedral Ceiling(s), 1st Floor Bedroom, In-Law Floorplan, 1st Floor Full Bath, Built-in Features, Walk-In Closet(s)
- Flooring: Hardwood
- Windows: Screens
- Basement: Finished,Walk-Out Access
- Number of fireplaces: 1
- Fireplace features: Basement
Interior area
- Total structure area: 2,858
- Total interior livable area: 2,858 sqft
Property
Parking
- Total spaces: 2
- Parking features: Asphalt, Concrete, Garage Door Opener, On Site, Other, Attached, Garage
- Attached garage spaces: 2
- Has uncovered spaces: Yes
Accessibility
- Accessibility features: No Disability Access
Features
- Stories: 1
- Patio & porch: Deck, Patio, Porch
Lot
- Size: 1.40 Acres
Details
- Parcel number: 0226200011
- Special conditions: None
- Other equipment: Water-Softener Owned, Ceiling Fan(s), Sump Pump
Construction
Type & style
- Home type: SingleFamily
- Property subtype: Single Family Residence
Materials
- Cedar
- Foundation: Concrete Perimeter
- Roof: Asphalt
Condition
- New construction: No
- Year built: 1998
Utilities & green energy
- Sewer: Septic Tank
- Water: Well
Community & neighborhood
Security
- Security features: Carbon Monoxide Detector(s)
Location
- Region: Gilberts
Other
Other facts
- Listing terms: Conventional
- Ownership: Fee Simple
Price history
| Date | Event | Price |
|---|---|---|
| 9/19/2023 | Sold | $439,000$154/sqft |
Source: | ||
| 9/13/2023 | Pending sale | $439,000$154/sqft |
Source: | ||
| 8/6/2023 | Contingent | $439,000$154/sqft |
Source: | ||
| 8/1/2023 | Listed for sale | $439,000+20.6%$154/sqft |
Source: | ||
| 1/22/2022 | Sold | $364,000-0.2%$127/sqft |
Source: | ||
Public tax history
| Year | Property taxes | Tax assessment |
|---|---|---|
| 2024 | $8,722 +11.7% | $146,348 +18.1% |
| 2023 | $7,805 +40.1% | $123,951 +42.6% |
| 2022 | $5,572 +3% | $86,904 +6.3% |
Find assessor info on the county website
Neighborhood: 60136
Nearby schools
GreatSchools rating
- 5/10Gilberts Elementary SchoolGrades: PK-5Distance: 2.3 mi
- 6/10Dundee Middle SchoolGrades: 6-8Distance: 2.1 mi
- 9/10Hampshire High SchoolGrades: 9-12Distance: 6.5 mi
Schools provided by the listing agent
- Elementary: Gilberts Elementary School
- Middle: Hampshire Middle School
- High: Hampshire High School
- District: 300
Source: MRED as distributed by MLS GRID. This data may not be complete. We recommend contacting the local school district to confirm school assignments for this home.

Get pre-qualified for a loan
At Zillow Home Loans, we can pre-qualify you in as little as 5 minutes with no impact to your credit score.An equal housing lender. NMLS #10287.
Sell for more on Zillow
Get a free Zillow Showcase℠ listing and you could sell for .
$529,300
2% more+ $10,586
With Zillow Showcase(estimated)
$539,886
