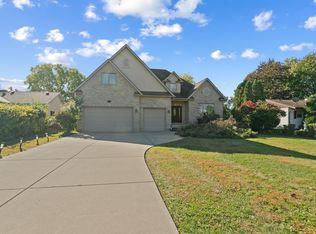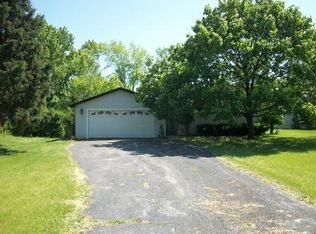Closed
$355,000
15W737 79th St, Burr Ridge, IL 60527
3beds
1,372sqft
Single Family Residence
Built in ----
0.38 Acres Lot
$404,700 Zestimate®
$259/sqft
$2,870 Estimated rent
Home value
$404,700
$384,000 - $429,000
$2,870/mo
Zestimate® history
Loading...
Owner options
Explore your selling options
What's special
This fabulous Burr Ridge beauty boasts all the extras! You'll fall in love when you see everything this darling ranch has to offer! Those cold winter eves will be their best in your living room with cozy fireplace. Create a gourmet feast in your updated kitchen that boasts breakfast bar / island, wood laminate flooring, upgraded cabinets, granite countertops, fancy backsplash, SS appliances, recessed lighting, skylight and whole house fan for your added comfort. You'll dine like a king in your dining room that boasts pretty views of your "Party Size" deck and has a lovely cabinet with glass doors and wine rack. Those family gathering will be their best in your family room with big windows. Perfect for letting in all the sunshine and enjoying the views of your fenced back yard. Sweet dreams in your primary bedroom and 2 other generous sized bedrooms that all have ceiling fans. You will love the huge, updated bathroom that boasts pretty cabinets, decorative tile & countertops. Those summer parties will be their best on your "Party Size" deck and in your HUGE fenced yard that is very private and has LOTS of room for the kids to play & dogs to run! You will also appreciate the screened porch and laundry room. Check out the large garage that has lots of room for your car, bikes, gardening equipment and other storage items. Don't miss the pull-down attic, exterior shed and crawl space. Perfect for all your extra storage items. You will appreciate the many recent updates 2023: high efficiency AC, 6000 CFM whole house fan, 2019: New roof 2018: High efficiency modular boiler for radiant heat. Fabulous schools, low taxes and amazing location. Close to tolls, shopping and entertainment. Yes, you can have it all but you better hurry, this darling home will NOT last!
Zillow last checked: 8 hours ago
Listing updated: November 13, 2023 at 09:28am
Listing courtesy of:
Kathleen Myles 630-968-2600,
RE/MAX Action,
Nicole Myles 630-728-3966,
RE/MAX Action
Bought with:
Juan Perez
Century 21 Circle
Source: MRED as distributed by MLS GRID,MLS#: 11888236
Facts & features
Interior
Bedrooms & bathrooms
- Bedrooms: 3
- Bathrooms: 1
- Full bathrooms: 1
Primary bedroom
- Features: Flooring (Carpet)
- Level: Main
- Area: 154 Square Feet
- Dimensions: 14X11
Bedroom 2
- Features: Flooring (Carpet)
- Level: Main
- Area: 120 Square Feet
- Dimensions: 12X10
Bedroom 3
- Features: Flooring (Carpet)
- Level: Main
- Area: 100 Square Feet
- Dimensions: 10X10
Dining room
- Features: Flooring (Wood Laminate)
- Level: Main
- Area: 110 Square Feet
- Dimensions: 11X10
Family room
- Features: Flooring (Wood Laminate)
- Level: Main
- Area: 285 Square Feet
- Dimensions: 19X15
Kitchen
- Features: Kitchen (Eating Area-Breakfast Bar, Granite Counters), Flooring (Wood Laminate)
- Level: Main
- Area: 140 Square Feet
- Dimensions: 14X10
Laundry
- Features: Flooring (Other)
- Level: Main
- Area: 70 Square Feet
- Dimensions: 14X5
Living room
- Features: Flooring (Carpet)
- Level: Main
- Area: 192 Square Feet
- Dimensions: 16X12
Screened porch
- Features: Flooring (Other)
- Level: Main
- Area: 195 Square Feet
- Dimensions: 15X13
Heating
- Steam
Cooling
- Central Air
Appliances
- Laundry: Main Level, In Unit
Features
- 1st Floor Bedroom, 1st Floor Full Bath, Granite Counters
- Flooring: Laminate, Carpet
- Windows: Skylight(s)
- Basement: Crawl Space
- Number of fireplaces: 1
- Fireplace features: Attached Fireplace Doors/Screen, Gas Log, Gas Starter, Living Room
Interior area
- Total structure area: 0
- Total interior livable area: 1,372 sqft
Property
Parking
- Total spaces: 1
- Parking features: Garage Door Opener, On Site, Garage Owned, Attached, Garage
- Attached garage spaces: 1
- Has uncovered spaces: Yes
Accessibility
- Accessibility features: No Disability Access
Features
- Stories: 1
- Patio & porch: Deck, Screened
- Fencing: Fenced
Lot
- Size: 0.38 Acres
- Dimensions: 75X219
- Features: Mature Trees
Details
- Additional structures: Shed(s)
- Parcel number: 0936100005
- Special conditions: None
- Other equipment: Ceiling Fan(s)
Construction
Type & style
- Home type: SingleFamily
- Architectural style: Ranch
- Property subtype: Single Family Residence
Materials
- Aluminum Siding, Vinyl Siding
Condition
- New construction: No
Details
- Builder model: DARLING RANCH WITH HUGE YARD
Utilities & green energy
- Sewer: Public Sewer
- Water: Public
Community & neighborhood
Security
- Security features: Carbon Monoxide Detector(s)
Community
- Community features: Street Lights, Street Paved
Location
- Region: Burr Ridge
HOA & financial
HOA
- Services included: None
Other
Other facts
- Listing terms: Conventional
- Ownership: Fee Simple
Price history
| Date | Event | Price |
|---|---|---|
| 10/30/2023 | Sold | $355,000+9.2%$259/sqft |
Source: | ||
| 9/24/2023 | Contingent | $325,000$237/sqft |
Source: | ||
| 9/21/2023 | Listed for sale | $325,000$237/sqft |
Source: | ||
Public tax history
| Year | Property taxes | Tax assessment |
|---|---|---|
| 2024 | $4,924 +4.7% | $108,454 +8.8% |
| 2023 | $4,702 +3.9% | $99,700 +4.1% |
| 2022 | $4,525 +4% | $95,760 +1.2% |
Find assessor info on the county website
Neighborhood: 60527
Nearby schools
GreatSchools rating
- 9/10Gower Middle SchoolGrades: 5-8Distance: 0.1 mi
- 8/10Hinsdale South High SchoolGrades: 9-12Distance: 1.2 mi
- 8/10Gower West Elementary SchoolGrades: PK-4Distance: 1.2 mi
Schools provided by the listing agent
- Elementary: Gower West Elementary School
- Middle: Gower Middle School
- High: Hinsdale South High School
- District: 62
Source: MRED as distributed by MLS GRID. This data may not be complete. We recommend contacting the local school district to confirm school assignments for this home.
Get a cash offer in 3 minutes
Find out how much your home could sell for in as little as 3 minutes with a no-obligation cash offer.
Estimated market value
$404,700

