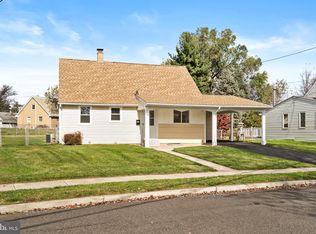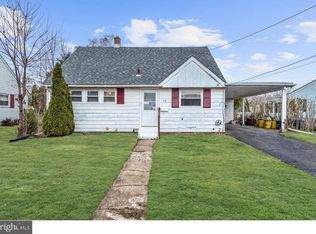Sold for $366,000 on 08/29/25
$366,000
16 Albemarle Rd, Hamilton, NJ 08690
2beds
1,092sqft
Single Family Residence
Built in 1952
9,779 Square Feet Lot
$370,100 Zestimate®
$335/sqft
$2,601 Estimated rent
Home value
$370,100
$329,000 - $415,000
$2,601/mo
Zestimate® history
Loading...
Owner options
Explore your selling options
What's special
Come see this amazing 2bd 1 bath cape cod style home. Inside you will find a large eat in kitchen, a formal dining room area, a large family room with a wood burning stove and a sliding glass door that leads to the back yard. The full bathroom has a tub shower. The two bedrooms are large and located on the main level. The basement provides a finished room that was once used as a music studio and a separate utility storage area with your washer and dryer. There is walk up steps to the attic space that provides a blank canvass for future finishing. The fenced in yard has a composite deck that overlooks the open grass area. This home is ready for a new owner.
Zillow last checked: 8 hours ago
Listing updated: August 29, 2025 at 08:19am
Listed by:
Brian McCarron 908-229-0382,
Keller Williams Elite Realtors
Bought with:
Joe D DeLorenzo, 9483422
RE/MAX Select - Princeton
Source: Bright MLS,MLS#: NJME2063082
Facts & features
Interior
Bedrooms & bathrooms
- Bedrooms: 2
- Bathrooms: 1
- Full bathrooms: 1
- Main level bathrooms: 1
- Main level bedrooms: 2
Basement
- Area: 0
Heating
- Forced Air, Natural Gas
Cooling
- Central Air, Electric
Appliances
- Included: Dishwasher, Dryer, Microwave, Refrigerator, Cooktop, Washer, Gas Water Heater
Features
- Breakfast Area, Family Room Off Kitchen, Eat-in Kitchen, Dry Wall
- Flooring: Hardwood, Carpet, Luxury Vinyl
- Windows: Skylight(s)
- Basement: Full,Partially Finished
- Number of fireplaces: 1
- Fireplace features: Free Standing, Wood Burning, Wood Burning Stove
Interior area
- Total structure area: 1,092
- Total interior livable area: 1,092 sqft
- Finished area above ground: 1,092
- Finished area below ground: 0
Property
Parking
- Total spaces: 2
- Parking features: Concrete, Driveway
- Uncovered spaces: 2
Accessibility
- Accessibility features: None
Features
- Levels: Two
- Stories: 2
- Patio & porch: Deck
- Exterior features: Sidewalks
- Pool features: None
Lot
- Size: 9,779 sqft
- Dimensions: 60.00 x 163.00
Details
- Additional structures: Above Grade, Below Grade
- Parcel number: 030195600045
- Zoning: SINGLE FAMILY
- Special conditions: Standard
Construction
Type & style
- Home type: SingleFamily
- Architectural style: Cape Cod
- Property subtype: Single Family Residence
Materials
- Frame
- Foundation: Block
- Roof: Shingle
Condition
- Excellent
- New construction: No
- Year built: 1952
Utilities & green energy
- Sewer: Public Sewer
- Water: Public
Community & neighborhood
Security
- Security features: Security System
Location
- Region: Hamilton
- Subdivision: Hamilton Square
- Municipality: HAMILTON TWP
Other
Other facts
- Listing agreement: Exclusive Right To Sell
- Listing terms: Cash,Conventional
- Ownership: Fee Simple
Price history
| Date | Event | Price |
|---|---|---|
| 8/29/2025 | Sold | $366,000+4.9%$335/sqft |
Source: | ||
| 8/5/2025 | Pending sale | $349,000$320/sqft |
Source: | ||
| 7/31/2025 | Contingent | $349,000$320/sqft |
Source: | ||
| 7/25/2025 | Listed for sale | $349,000$320/sqft |
Source: | ||
Public tax history
| Year | Property taxes | Tax assessment |
|---|---|---|
| 2025 | $7,221 | $204,900 |
| 2024 | $7,221 +12.2% | $204,900 |
| 2023 | $6,436 | $204,900 |
Find assessor info on the county website
Neighborhood: Mercerville
Nearby schools
GreatSchools rating
- 6/10Alexander Elementary SchoolGrades: K-5Distance: 0.5 mi
- 3/10Emily C Reynolds Middle SchoolGrades: 6-8Distance: 0.3 mi
- 4/10Hamilton East-Steinert High SchoolGrades: 9-12Distance: 0.5 mi
Schools provided by the listing agent
- District: Hamilton Township
Source: Bright MLS. This data may not be complete. We recommend contacting the local school district to confirm school assignments for this home.

Get pre-qualified for a loan
At Zillow Home Loans, we can pre-qualify you in as little as 5 minutes with no impact to your credit score.An equal housing lender. NMLS #10287.
Sell for more on Zillow
Get a free Zillow Showcase℠ listing and you could sell for .
$370,100
2% more+ $7,402
With Zillow Showcase(estimated)
$377,502
