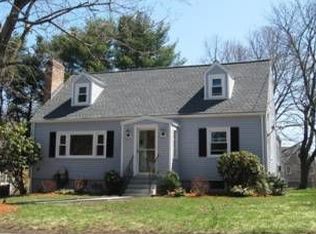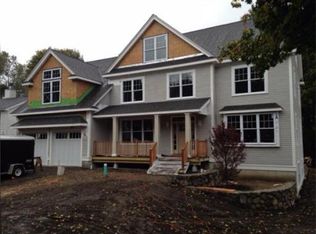Sold for $1,225,000
$1,225,000
16 Anthony Rd, Bedford, MA 01730
4beds
2,433sqft
Single Family Residence
Built in 1930
7,749 Square Feet Lot
$1,318,900 Zestimate®
$503/sqft
$4,854 Estimated rent
Home value
$1,318,900
$1.24M - $1.41M
$4,854/mo
Zestimate® history
Loading...
Owner options
Explore your selling options
What's special
Expanded & fully renovated, architect-designed 4 Bed, 2 ½ bath home located on a spacious level lot close shops, dining the Minuteman Bike path, spring brook park, beach & more. This house has been thoughtfully updated to include preserved built-ins, wide pine floors w/ modern amenities such as a new chef’s kitchen, primary Suite & updated baths. The kitchen boasts custom cabinets, soap stone counters, a six-burner Bertazzoni range, & wide pine built-in island with bench seat. The Kitchen opens to a loft style family room, formal living room, dining room, wide mudroom with walk-in closet/Foyer entry, & 1/2 bath. Office lined with windows & bookcases perfect for work from home. Interior access to the 2-car, oversized garage. On the second floor, you’ll find a primary suite with beamed cathedral ceilings, a nicely appointed walk-in closet, & en suite bath with Carrera marble double vanity. 3 additional bedrooms share a full family bath. Plumbed AC just need compressors & electric connect
Zillow last checked: 8 hours ago
Listing updated: July 13, 2023 at 10:08am
Listed by:
Maija Sawyer 781-996-9946,
William Raveis R.E. & Home Services 781-861-9600
Bought with:
Darlene Umina
Lamacchia Realty, Inc.
Source: MLS PIN,MLS#: 73122086
Facts & features
Interior
Bedrooms & bathrooms
- Bedrooms: 4
- Bathrooms: 3
- Full bathrooms: 2
- 1/2 bathrooms: 1
Primary bedroom
- Features: Cathedral Ceiling(s), Beamed Ceilings, Walk-In Closet(s), Flooring - Wood, Double Vanity
- Level: Second
- Area: 168
- Dimensions: 14 x 12
Bedroom 2
- Features: Closet, Flooring - Hardwood
- Level: Second
- Area: 130
- Dimensions: 13 x 10
Bedroom 3
- Features: Closet, Flooring - Hardwood
- Level: Second
- Area: 132
- Dimensions: 12 x 11
Bedroom 4
- Features: Closet, Flooring - Hardwood
- Level: Second
- Area: 132
- Dimensions: 12 x 11
Primary bathroom
- Features: Yes
Bathroom 1
- Features: Bathroom - Half
- Level: First
Bathroom 2
- Features: Bathroom - Tiled With Tub & Shower
- Level: Second
Bathroom 3
- Features: Bathroom - Double Vanity/Sink, Bathroom - Tiled With Shower Stall
- Level: Second
Dining room
- Features: Flooring - Hardwood
- Level: First
- Area: 144
- Dimensions: 12 x 12
Family room
- Features: Closet/Cabinets - Custom Built, Flooring - Hardwood
- Level: Second
- Area: 462
- Dimensions: 22 x 21
Kitchen
- Features: Flooring - Hardwood, Dining Area, Countertops - Stone/Granite/Solid, Country Kitchen, Exterior Access, Recessed Lighting, Remodeled, Gas Stove, Peninsula
- Level: First
- Area: 231
- Dimensions: 21 x 11
Living room
- Features: Flooring - Hardwood, Exterior Access, Recessed Lighting
- Level: First
- Area: 270
- Dimensions: 18 x 15
Office
- Features: Flooring - Hardwood
- Level: First
- Area: 105
- Dimensions: 15 x 7
Heating
- Natural Gas, Hydro Air
Cooling
- Other
Appliances
- Laundry: In Basement
Features
- Entrance Foyer, Office
- Flooring: Tile, Marble, Hardwood, Flooring - Hardwood
- Basement: Full,Interior Entry,Garage Access,Concrete
- Number of fireplaces: 1
Interior area
- Total structure area: 2,433
- Total interior livable area: 2,433 sqft
Property
Parking
- Total spaces: 4
- Parking features: Attached, Garage Faces Side, Paved Drive, Off Street, Paved
- Attached garage spaces: 2
- Uncovered spaces: 2
Accessibility
- Accessibility features: No
Features
- Patio & porch: Porch - Enclosed
- Exterior features: Porch - Enclosed, Rain Gutters
- Waterfront features: 1/10 to 3/10 To Beach
Lot
- Size: 7,749 sqft
- Features: Corner Lot, Level
Details
- Parcel number: M:045 P:0075,351390
- Zoning: C
Construction
Type & style
- Home type: SingleFamily
- Architectural style: Colonial
- Property subtype: Single Family Residence
Materials
- Frame
- Foundation: Concrete Perimeter, Stone
- Roof: Shingle
Condition
- Year built: 1930
Utilities & green energy
- Electric: 200+ Amp Service
- Sewer: Public Sewer
- Water: Public
- Utilities for property: for Gas Range
Green energy
- Energy efficient items: Thermostat
Community & neighborhood
Community
- Community features: Public Transportation, Shopping, Pool, Tennis Court(s), Park, Walk/Jog Trails, Golf, Medical Facility, Bike Path, Conservation Area
Location
- Region: Bedford
Other
Other facts
- Road surface type: Paved
Price history
| Date | Event | Price |
|---|---|---|
| 7/13/2023 | Sold | $1,225,000+16.8%$503/sqft |
Source: MLS PIN #73122086 Report a problem | ||
| 6/14/2023 | Pending sale | $1,049,000$431/sqft |
Source: | ||
| 6/14/2023 | Contingent | $1,049,000$431/sqft |
Source: MLS PIN #73122086 Report a problem | ||
| 6/8/2023 | Listed for sale | $1,049,000+159%$431/sqft |
Source: MLS PIN #73122086 Report a problem | ||
| 9/12/2015 | Listing removed | $3,800$2/sqft |
Source: Hammond Residential Real Estate #71899019 Report a problem | ||
Public tax history
| Year | Property taxes | Tax assessment |
|---|---|---|
| 2025 | $12,004 +6.4% | $997,000 +5% |
| 2024 | $11,280 +7% | $949,500 +12.4% |
| 2023 | $10,546 -4.3% | $845,000 +4.2% |
Find assessor info on the county website
Neighborhood: 01730
Nearby schools
GreatSchools rating
- 8/10Lt Job Lane SchoolGrades: 3-5Distance: 1.4 mi
- 9/10John Glenn Middle SchoolGrades: 6-8Distance: 0.7 mi
- 10/10Bedford High SchoolGrades: 9-12Distance: 0.5 mi
Schools provided by the listing agent
- Elementary: Davis
- Middle: John Glenn
- High: Bedford High
Source: MLS PIN. This data may not be complete. We recommend contacting the local school district to confirm school assignments for this home.
Get a cash offer in 3 minutes
Find out how much your home could sell for in as little as 3 minutes with a no-obligation cash offer.
Estimated market value
$1,318,900

