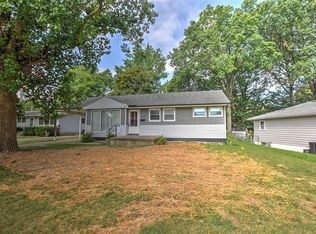Sold for $90,000
$90,000
16 Arizona Dr, Decatur, IL 62526
3beds
986sqft
Single Family Residence
Built in 1955
9,147.6 Square Feet Lot
$104,100 Zestimate®
$91/sqft
$1,311 Estimated rent
Home value
$104,100
$95,000 - $113,000
$1,311/mo
Zestimate® history
Loading...
Owner options
Explore your selling options
What's special
You will appreciate the conveniences with this 3 bedroom ranch home on a corner lot on the north end of town. It is conveniently located close to shopping, dining, and public transportation. The appliances (including the washer and dryer) stay and this house is ready for the buyer to simply move in and call it "Home." The carport is large enough for two vehicles or for one car and other amenities. There is extra parking adjacent to the carport and an 8x12 shed provides ample storage space as well. The replacement windows, ac less than 3 years, newer furnace and water heater, and a dry basement make this property a low maintenance ranch, perfect for a starter home or a great place to relax and downsize. Priced to sell. Schedule your tour today! Selling As Is
Zillow last checked: 8 hours ago
Listing updated: December 06, 2023 at 11:08am
Listed by:
Randy Grigg 217-450-8500,
Vieweg RE/Better Homes & Gardens Real Estate-Service First
Bought with:
Lori Eaton, 475208505
Glenda Williamson Realty
Source: CIBR,MLS#: 6229597 Originating MLS: Central Illinois Board Of REALTORS
Originating MLS: Central Illinois Board Of REALTORS
Facts & features
Interior
Bedrooms & bathrooms
- Bedrooms: 3
- Bathrooms: 1
- Full bathrooms: 1
Bedroom
- Description: Flooring: Hardwood
- Level: Main
Bedroom
- Description: Flooring: Hardwood
- Level: Main
Bedroom
- Description: Flooring: Hardwood
- Level: Main
Other
- Level: Main
Kitchen
- Description: Flooring: Laminate
- Level: Main
Living room
- Description: Flooring: Hardwood
- Level: Main
Heating
- Gas
Cooling
- Central Air
Appliances
- Included: Dryer, Gas Water Heater, Oven, Range, Refrigerator, Range Hood, Washer
Features
- Main Level Primary, Paneling/Wainscoting
- Windows: Replacement Windows
- Basement: Unfinished,Full
- Has fireplace: No
Interior area
- Total structure area: 986
- Total interior livable area: 986 sqft
- Finished area above ground: 986
- Finished area below ground: 0
Property
Parking
- Total spaces: 2
- Parking features: Carport
- Carport spaces: 2
Features
- Levels: One
- Stories: 1
- Patio & porch: Patio
- Exterior features: Shed
Lot
- Size: 9,147 sqft
Details
- Additional structures: Shed(s)
- Parcel number: 070734429013
- Zoning: RES
- Special conditions: None
Construction
Type & style
- Home type: SingleFamily
- Architectural style: Ranch
- Property subtype: Single Family Residence
Materials
- Steel
- Foundation: Basement
- Roof: Shingle
Condition
- Year built: 1955
Utilities & green energy
- Sewer: Public Sewer
- Water: Public
Community & neighborhood
Security
- Security features: Smoke Detector(s)
Location
- Region: Decatur
- Subdivision: Northland Heights 1st Add
Other
Other facts
- Road surface type: Concrete
Price history
| Date | Event | Price |
|---|---|---|
| 12/6/2023 | Sold | $90,000+2.3%$91/sqft |
Source: | ||
| 10/31/2023 | Pending sale | $88,000$89/sqft |
Source: | ||
| 10/14/2023 | Contingent | $88,000$89/sqft |
Source: | ||
| 10/9/2023 | Listed for sale | $88,000+35.4%$89/sqft |
Source: | ||
| 4/10/2014 | Sold | $65,000$66/sqft |
Source: | ||
Public tax history
| Year | Property taxes | Tax assessment |
|---|---|---|
| 2024 | $1,492 +63.1% | $26,114 +8.8% |
| 2023 | $915 -2.5% | $24,006 +7.8% |
| 2022 | $939 -0.4% | $22,266 +8.6% |
Find assessor info on the county website
Neighborhood: 62526
Nearby schools
GreatSchools rating
- 1/10Parsons Accelerated SchoolGrades: K-6Distance: 0.5 mi
- 1/10Stephen Decatur Middle SchoolGrades: 7-8Distance: 0.9 mi
- 2/10Macarthur High SchoolGrades: 9-12Distance: 2.2 mi
Schools provided by the listing agent
- District: Decatur Dist 61
Source: CIBR. This data may not be complete. We recommend contacting the local school district to confirm school assignments for this home.
Get pre-qualified for a loan
At Zillow Home Loans, we can pre-qualify you in as little as 5 minutes with no impact to your credit score.An equal housing lender. NMLS #10287.
