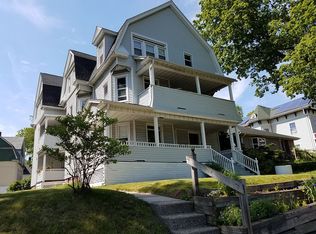Sold for $449,500
$449,500
16 Atwater Ter, Springfield, MA 01107
4beds
2,583sqft
Single Family Residence
Built in 1962
0.49 Acres Lot
$457,300 Zestimate®
$174/sqft
$3,611 Estimated rent
Home value
$457,300
$416,000 - $503,000
$3,611/mo
Zestimate® history
Loading...
Owner options
Explore your selling options
What's special
This beautifully maintained multi-level home offers plenty of space to spread out and enjoy the comfort of a well-designed layout. Located in the highly desirable Atwater Park neighborhood, it's not only a welcoming area, but it’s conveniently close to the hospital and major routes, making commuting and access to local amenities a breeze. The home features 4 spacious bedrooms and 4 baths, ensuring ample room for family, guests, or even home offices. The sunk-in living room adds a unique charm to the space, creating a cozy and inviting atmosphere for relaxation and entertaining. The large fenced-in yard is perfect for young children to play or pets to roam freely, providing both safety and privacy. Additional upgrades, including a furnace and central air system replaced in 2018 (APO), ensure the home stays comfortable throughout the year. With its fantastic location, ample space, and well-maintained features, this home is the perfect place to settle down and create lasting memories
Zillow last checked: 8 hours ago
Listing updated: June 30, 2025 at 11:48am
Listed by:
Paula J. Smith 860-748-6801,
Berkshire Hathaway HomeServices Realty Professionals 413-567-3361
Bought with:
Patriot Living Group
Lock and Key Realty Inc.
Source: MLS PIN,MLS#: 73354292
Facts & features
Interior
Bedrooms & bathrooms
- Bedrooms: 4
- Bathrooms: 4
- Full bathrooms: 3
- 1/2 bathrooms: 1
Primary bedroom
- Features: Closet, Flooring - Wall to Wall Carpet
- Level: Third
Bedroom 2
- Features: Closet, Flooring - Wall to Wall Carpet
- Level: Third
Bedroom 3
- Features: Closet, Flooring - Wall to Wall Carpet
- Level: Fourth Floor
Bedroom 4
- Features: Walk-In Closet(s), Cedar Closet(s), Flooring - Laminate
- Level: Fourth Floor
Primary bathroom
- Features: No
Bathroom 1
- Features: Bathroom - Full, Bathroom - Tiled With Tub & Shower
- Level: Third
Bathroom 2
- Features: Bathroom - Full, Bathroom - With Tub & Shower
- Level: Fourth Floor
Bathroom 3
- Features: Bathroom - 3/4
- Level: First
Dining room
- Features: Flooring - Wall to Wall Carpet, Window(s) - Picture
- Level: Main,Second
Family room
- Features: Flooring - Laminate, Recessed Lighting
- Level: First
Kitchen
- Features: Ceiling Fan(s), Flooring - Wood, Dining Area, Countertops - Stone/Granite/Solid, Slider
- Level: Main,Second
Living room
- Features: Flooring - Wall to Wall Carpet, Window(s) - Picture, Open Floorplan, Sunken
- Level: Main,Second
Heating
- Forced Air, Natural Gas
Cooling
- Central Air
Appliances
- Included: Gas Water Heater, Water Heater, Leased Water Heater, Range, Dishwasher, Microwave, Refrigerator, Washer, Dryer
- Laundry: Bathroom - 3/4, Flooring - Vinyl, Electric Dryer Hookup, Washer Hookup, First Floor
Features
- Bathroom - 1/4, 1/4 Bath, Sun Room, Central Vacuum
- Flooring: Wood, Tile, Carpet, Laminate, Stone / Slate, Flooring - Stone/Ceramic Tile
- Doors: Storm Door(s)
- Windows: Insulated Windows
- Basement: Partial,Partially Finished
- Number of fireplaces: 1
- Fireplace features: Family Room
Interior area
- Total structure area: 2,583
- Total interior livable area: 2,583 sqft
- Finished area above ground: 2,583
- Finished area below ground: 400
Property
Parking
- Total spaces: 8
- Parking features: Attached, Garage Door Opener, Storage, Paved Drive, Off Street, Paved
- Attached garage spaces: 2
- Uncovered spaces: 6
Accessibility
- Accessibility features: No
Features
- Patio & porch: Porch, Deck - Wood, Patio
- Exterior features: Porch, Deck - Wood, Patio, Rain Gutters, Storage, Sprinkler System, Fenced Yard
- Fencing: Fenced/Enclosed,Fenced
Lot
- Size: 0.49 Acres
- Features: Corner Lot
Details
- Parcel number: 2572156
- Zoning: R1
- Other equipment: Intercom
Construction
Type & style
- Home type: SingleFamily
- Architectural style: Split Entry
- Property subtype: Single Family Residence
Materials
- Frame
- Foundation: Concrete Perimeter
- Roof: Shingle
Condition
- Year built: 1962
Utilities & green energy
- Electric: Circuit Breakers, Generator Connection
- Sewer: Public Sewer
- Water: Public
- Utilities for property: for Electric Range, for Electric Dryer, Washer Hookup, Generator Connection
Green energy
- Energy efficient items: Other (See Remarks)
Community & neighborhood
Security
- Security features: Security System
Community
- Community features: Public Transportation, Medical Facility, Highway Access
Location
- Region: Springfield
- Subdivision: Atwater Park
Other
Other facts
- Listing terms: Contract
Price history
| Date | Event | Price |
|---|---|---|
| 6/30/2025 | Sold | $449,500$174/sqft |
Source: MLS PIN #73354292 Report a problem | ||
| 4/24/2025 | Pending sale | $449,500$174/sqft |
Source: BHHS broker feed #73354292 Report a problem | ||
| 4/3/2025 | Listed for sale | $449,500+160.6%$174/sqft |
Source: MLS PIN #73354292 Report a problem | ||
| 9/24/2018 | Listing removed | $2,300$1/sqft |
Source: Real Living Realty Professionals, LLC #72361650 Report a problem | ||
| 7/13/2018 | Listed for rent | $2,300$1/sqft |
Source: Real Living Realty Professionals, LLC #72361650 Report a problem | ||
Public tax history
| Year | Property taxes | Tax assessment |
|---|---|---|
| 2025 | $7,954 +12.9% | $507,300 +15.7% |
| 2024 | $7,044 -6.8% | $438,600 -1.1% |
| 2023 | $7,558 +12.6% | $443,300 +24.3% |
Find assessor info on the county website
Neighborhood: Atwater Park
Nearby schools
GreatSchools rating
- 2/10Lincoln Elementary SchoolGrades: PK-5Distance: 0.6 mi
- NASpringfield Public Day Middle SchoolGrades: 6-8Distance: 0.2 mi
- 3/10The Springfield Renaissance SchoolGrades: 6-12Distance: 1.8 mi

Get pre-qualified for a loan
At Zillow Home Loans, we can pre-qualify you in as little as 5 minutes with no impact to your credit score.An equal housing lender. NMLS #10287.
