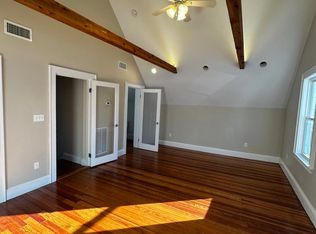Classic & elegant American four-square colonial in desirable West Medford locale with newly painted interior featuring beautiful craftsman style period detail & charm evoking the style and grace of a bygone era; large welcoming foyer, hardwood flooring throughout, natural woodwork, molding, newel post, balusters & L-shaped stairway; spacious living room with fireplace, dining room with built-in china cabinet; four ample bedrooms with enough room for home office, guest or expanding brood & plenty of closets. The yard is mostly fenced & level with mature plantings and the large, peaceful front porch is perfect for a relaxing afternoon. Walk to West Medford Square shopping & restaurants, commuter rail & bus line. Showings begin with open houses Sat. 9/14 12-1:30 and Sun. 9/15 1-3
This property is off market, which means it's not currently listed for sale or rent on Zillow. This may be different from what's available on other websites or public sources.
