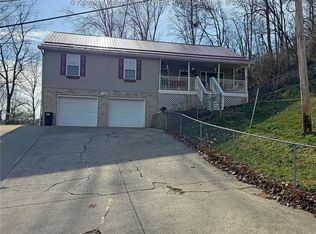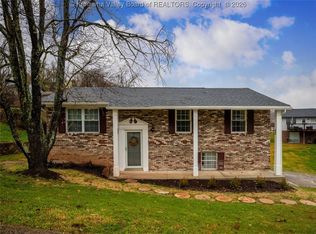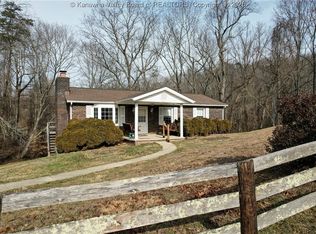Welcome to this inviting mid-entry home in the Brookhaven subdivision of Nitro. This 3-bedroom, 2.5-bath home offers a bright, open living and dining area that flows to the eat-in kitchen, creating a comfortable setting for everyday routines and weekend gatherings. The upper level includes three bedrooms and two full baths, including a primary suite. The lower level provides a versatile rec room, half bath, laundry area, and direct access to the two-car garage with extra storage. Thoughtful upgrades include a new roof, siding, guttering, hot water tank, and fresh carpeting in one bedroom, giving added peace of mind on the big-ticket items. Outside, enjoy a shaded backyard and patio ideal for relaxing, grilling, or entertaining. Convenient to schools, shopping, and major conveniences, this well-cared-for home brings together comfort, updates, and location — ready for its next owner
Pending
Price cut: $10K (12/29)
$219,900
16 Barrington Rd, Nitro, WV 25143
3beds
1,783sqft
Est.:
Single Family Residence
Built in 1972
0.57 Acres Lot
$208,100 Zestimate®
$123/sqft
$-- HOA
What's special
Primary suiteInviting mid-entry homeNew roofEat-in kitchenVersatile rec roomLaundry area
- 154 days |
- 553 |
- 37 |
Likely to sell faster than
Zillow last checked: 8 hours ago
Listing updated: January 08, 2026 at 08:52am
Listed by:
Christina DiFilippo,
Better Homes and Gardens Real Estate Central 304-201-7653,
David DiFilippo,
Better Homes and Gardens Real Estate Central
Source: KVBR,MLS#: 279909 Originating MLS: Kanawha Valley Board of REALTORS
Originating MLS: Kanawha Valley Board of REALTORS
Facts & features
Interior
Bedrooms & bathrooms
- Bedrooms: 3
- Bathrooms: 3
- Full bathrooms: 2
- 1/2 bathrooms: 1
Primary bedroom
- Description: Primary Bedroom
- Level: Main
- Dimensions: 11.8x12.8
Bedroom 2
- Description: Bedroom 2
- Level: Main
- Dimensions: 12.3x12.2
Bedroom 3
- Description: Bedroom 3
- Level: Main
- Dimensions: 12.3x11.7
Dining room
- Description: Dining Room
- Level: Main
- Dimensions: 12.1x11.8
Family room
- Description: Family Room
- Level: Lower
- Dimensions: 24.2x19.3
Kitchen
- Description: Kitchen
- Level: Main
- Dimensions: 10.8x11.5
Living room
- Description: Living Room
- Level: Main
- Dimensions: 11.8x13.1
Heating
- Forced Air, Gas
Cooling
- Central Air
Appliances
- Included: Dishwasher, Electric Range, Disposal, Microwave, Refrigerator
Features
- Separate/Formal Dining Room, Eat-in Kitchen
- Flooring: Carpet, Laminate, Tile
- Windows: Insulated Windows
- Basement: Full
- Number of fireplaces: 1
Interior area
- Total interior livable area: 1,783 sqft
Property
Parking
- Total spaces: 2
- Parking features: Attached, Garage, Two Car Garage
- Attached garage spaces: 2
Features
- Patio & porch: Patio, Porch
- Exterior features: Porch, Patio, Storage
Lot
- Size: 0.57 Acres
- Features: Wooded
Details
- Additional structures: Storage
- Parcel number: 270024006900000000
Construction
Type & style
- Home type: SingleFamily
- Architectural style: Mid Entry
- Property subtype: Single Family Residence
Materials
- Brick, Drywall, Vinyl Siding
- Roof: Composition,Shingle
Condition
- Year built: 1972
Utilities & green energy
- Sewer: Public Sewer
- Water: Public
Community & HOA
Community
- Security: Smoke Detector(s)
- Subdivision: Brookhaven
HOA
- Has HOA: No
Location
- Region: Nitro
Financial & listing details
- Price per square foot: $123/sqft
- Tax assessed value: $151,300
- Annual tax amount: $1,134
- Date on market: 8/25/2025
- Cumulative days on market: 149 days
Estimated market value
$208,100
$198,000 - $219,000
$1,844/mo
Price history
Price history
| Date | Event | Price |
|---|---|---|
| 1/8/2026 | Pending sale | $219,900$123/sqft |
Source: | ||
| 12/29/2025 | Price change | $219,900-4.3%$123/sqft |
Source: | ||
| 9/19/2025 | Price change | $229,900-2%$129/sqft |
Source: | ||
| 8/25/2025 | Listed for sale | $234,500$132/sqft |
Source: | ||
Public tax history
Public tax history
| Year | Property taxes | Tax assessment |
|---|---|---|
| 2025 | $1,119 -1.4% | $90,780 -1% |
| 2024 | $1,136 0% | $91,740 |
| 2023 | $1,136 | $91,740 -1% |
Find assessor info on the county website
BuyAbility℠ payment
Est. payment
$1,071/mo
Principal & interest
$853
Property taxes
$141
Home insurance
$77
Climate risks
Neighborhood: 25143
Nearby schools
GreatSchools rating
- 7/10Cross Lanes Elementary SchoolGrades: PK-5Distance: 0.9 mi
- 8/10Andrew Jackson Middle SchoolGrades: 6-8Distance: 1.1 mi
- 2/10Nitro High SchoolGrades: 9-12Distance: 3.3 mi
Schools provided by the listing agent
- Elementary: Cross Lanes
- Middle: Andrew Jackson
- High: Nitro
Source: KVBR. This data may not be complete. We recommend contacting the local school district to confirm school assignments for this home.
- Loading



