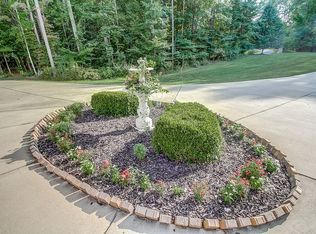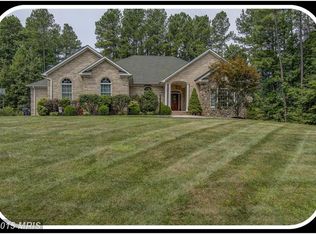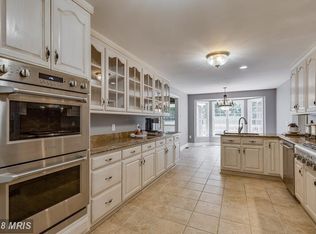Sold for $835,375 on 06/04/25
$835,375
16 Beaver Ridge Rd, Stafford, VA 22556
5beds
3,754sqft
Single Family Residence
Built in 1999
3.13 Acres Lot
$832,800 Zestimate®
$223/sqft
$3,868 Estimated rent
Home value
$832,800
$783,000 - $891,000
$3,868/mo
Zestimate® history
Loading...
Owner options
Explore your selling options
What's special
Welcome to your dream home nestled in the charming SEVEN LAKE equestrian community! This wonderful Colonial-style residence, offers a perfect blend of comfort and elegance across its spacious 5-bedroom, 3.5-bath layout. As you step inside, you’ll be greeted by an inviting floor plan that seamlessly connects the family room to the kitchen, making it ideal for gatherings and entertaining. The kitchen boasts , and ample table space, ensuring culinary adventures are a delight. The interior features are designed for modern living, with beautiful wood floors, crown moldings, and recessed lighting that create a warm ambiance throughout. Cozy up by the wood-burning fireplace in the family room, or enjoy the convenience of an upper-floor laundry area. Step outside to your expansive 3.13-acre lot, partly wooded for added privacy, where you can unwind on the deck or patio while soaking in serene views of the yard and surrounding trees. The community amenities, including horse trails, a playground, pond with fishing and a picnic area. With a side-entry attached garage and a security system for peace of mind, this home is not just a place to live, but a sanctuary to thrive. Don’t miss the chance to make this inviting property your own—schedule a tour today and experience the perfect blend of comfort and nature!
Zillow last checked: 9 hours ago
Listing updated: June 05, 2025 at 02:14am
Listed by:
Dawna Lambrecht 540-604-8212,
Century 21 Redwood Realty
Bought with:
Niesha Anderson, 5005022
Epique Realty
Source: Bright MLS,MLS#: VAST2036226
Facts & features
Interior
Bedrooms & bathrooms
- Bedrooms: 5
- Bathrooms: 4
- Full bathrooms: 3
- 1/2 bathrooms: 1
- Main level bathrooms: 1
Primary bedroom
- Features: Flooring - Carpet
- Level: Upper
Bedroom 2
- Features: Flooring - Carpet
- Level: Upper
Bedroom 3
- Features: Flooring - Carpet
- Level: Upper
Bedroom 4
- Features: Flooring - Carpet
- Level: Upper
Bedroom 5
- Features: Flooring - Carpet
- Level: Lower
Dining room
- Features: Flooring - HardWood
- Level: Main
Family room
- Features: Flooring - HardWood, Fireplace - Wood Burning
- Level: Main
Foyer
- Features: Flooring - HardWood
- Level: Main
Game room
- Features: Flooring - Carpet
- Level: Lower
Kitchen
- Features: Flooring - Tile/Brick
- Level: Main
Living room
- Features: Flooring - HardWood
- Level: Main
Heating
- Heat Pump, Forced Air, Electric
Cooling
- Central Air, Ceiling Fan(s), Electric
Appliances
- Included: Dishwasher, Disposal, Microwave, Oven/Range - Gas, Refrigerator, Water Heater, Washer, Dryer, Gas Water Heater
- Laundry: Upper Level
Features
- Family Room Off Kitchen, Combination Kitchen/Living, Kitchen Island, Kitchen - Table Space, Dining Area, Eat-in Kitchen, Primary Bath(s), Chair Railings, Upgraded Countertops, Crown Molding, Recessed Lighting, Open Floorplan, 2 Story Ceilings, Dry Wall
- Flooring: Wood
- Doors: Atrium, Six Panel
- Windows: Window Treatments
- Basement: Exterior Entry,Side Entrance,Connecting Stairway,Partial,Heated,Improved,Walk-Out Access,Finished
- Number of fireplaces: 1
- Fireplace features: Mantel(s), Wood Burning
Interior area
- Total structure area: 4,276
- Total interior livable area: 3,754 sqft
- Finished area above ground: 3,004
- Finished area below ground: 750
Property
Parking
- Total spaces: 2
- Parking features: Garage Faces Side, Garage Door Opener, Asphalt, Driveway, Attached
- Attached garage spaces: 2
- Has uncovered spaces: Yes
Accessibility
- Accessibility features: None
Features
- Levels: Three
- Stories: 3
- Patio & porch: Deck, Patio
- Pool features: None
- Fencing: Wood
- Has view: Yes
- View description: Garden, Trees/Woods, Water
- Has water view: Yes
- Water view: Water
Lot
- Size: 3.13 Acres
- Features: Wooded
Details
- Additional structures: Above Grade, Below Grade
- Parcel number: 27B2B124
- Zoning: A1
- Special conditions: Standard
Construction
Type & style
- Home type: SingleFamily
- Architectural style: Colonial
- Property subtype: Single Family Residence
Materials
- Brick, Vinyl Siding
- Foundation: Concrete Perimeter, Permanent
- Roof: Composition
Condition
- New construction: No
- Year built: 1999
Details
- Builder name: GARRETT HOMES OF VA
Utilities & green energy
- Sewer: Septic Exists
- Water: Public
Community & neighborhood
Security
- Security features: Security System
Location
- Region: Stafford
- Subdivision: Seven Lakes
HOA & financial
HOA
- Has HOA: Yes
- HOA fee: $210 quarterly
- Amenities included: Common Grounds, Horse Trails, Tot Lots/Playground, Volleyball Courts, Picnic Area, Other
- Association name: SEVEN LAKES HOA
Other
Other facts
- Listing agreement: Exclusive Right To Sell
- Listing terms: Cash,Conventional,VA Loan
- Ownership: Fee Simple
- Road surface type: Black Top
Price history
| Date | Event | Price |
|---|---|---|
| 6/4/2025 | Sold | $835,375+2.5%$223/sqft |
Source: | ||
| 4/1/2025 | Pending sale | $815,000$217/sqft |
Source: | ||
| 3/22/2025 | Listed for sale | $815,000+55.2%$217/sqft |
Source: | ||
| 7/28/2016 | Sold | $525,000-2.8%$140/sqft |
Source: Public Record | ||
| 7/15/2016 | Pending sale | $539,900$144/sqft |
Source: RE/MAX LEGACY #ST9603178 | ||
Public tax history
| Year | Property taxes | Tax assessment |
|---|---|---|
| 2025 | $5,974 +3.4% | $646,800 |
| 2024 | $5,780 +10.1% | $646,800 +10.6% |
| 2023 | $5,249 +5.6% | $584,800 |
Find assessor info on the county website
Neighborhood: 22556
Nearby schools
GreatSchools rating
- 7/10Margaret Brent Elementary SchoolGrades: K-5Distance: 1.9 mi
- 7/10Rodney E. Thompson Middle SchoolGrades: 6-8Distance: 3.7 mi
- 7/10Mountain View High SchoolGrades: 9-12Distance: 1.7 mi
Schools provided by the listing agent
- Elementary: Margaret Brent
- Middle: Rodney E Thompson
- High: Mountainview
- District: Stafford County Public Schools
Source: Bright MLS. This data may not be complete. We recommend contacting the local school district to confirm school assignments for this home.

Get pre-qualified for a loan
At Zillow Home Loans, we can pre-qualify you in as little as 5 minutes with no impact to your credit score.An equal housing lender. NMLS #10287.
Sell for more on Zillow
Get a free Zillow Showcase℠ listing and you could sell for .
$832,800
2% more+ $16,656
With Zillow Showcase(estimated)
$849,456

