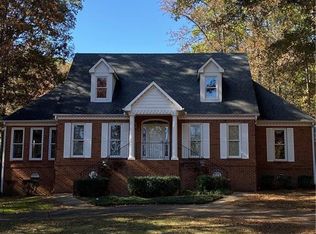SOUTHERN LIVING describes this house sitting on a private wooded lot.Chef's kitchen w/granite counter tops, new stainless appliances, center island & bar area. A tiled sunroom overlooks the deck, fire pit and backyard. Family room has stack stone fireplace and hardwoods. Large formal DR with a fireplace. LG Master has trey ceiling, huge bath with separate vanities, walk in closet with built organizer. Basement w/theater room, exercise room, BA,office,wine cellar, cedar closet and additional storage with its own driveway/separate entrance. Located on a quiet cul de sac.
This property is off market, which means it's not currently listed for sale or rent on Zillow. This may be different from what's available on other websites or public sources.
