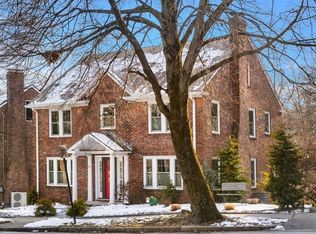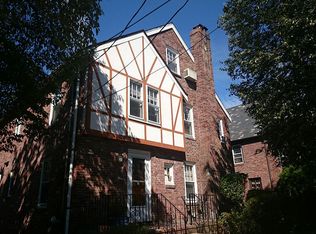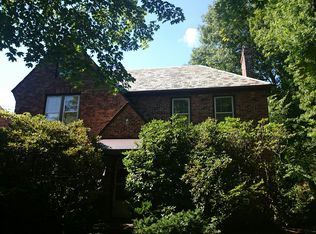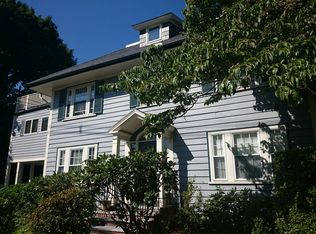Sold for $1,990,000
$1,990,000
16 Blake Rd, Brookline, MA 02445
4beds
3,842sqft
Single Family Residence
Built in 1920
0.46 Acres Lot
$2,052,200 Zestimate®
$518/sqft
$5,646 Estimated rent
Home value
$2,052,200
$1.89M - $2.22M
$5,646/mo
Zestimate® history
Loading...
Owner options
Explore your selling options
What's special
Welcome to 16 Blake Road, a home with endless potential on an over 20,000 square foot lot. With 4 bedrooms, 2.5 bathrooms, and 3842 square feet of living space this spacious home is perfectly positioned in one of North Brookline's most sought after locations. The first floor features a spacious living room, dining room, kitchen with adjoining eating area, a convenient half bath, and a delightful screened-in porch overlooking the sprawling grounds.The second floor boasts four bedrooms and two full bathrooms, including a primary bedroom with its own ensuite bathroom. The partially finished walk-out basement presents enormous expansion opportunities, limited only by your imagination. This home also offers a one car garage. The potential for customization and personalization in this home is boundless. Offered in "as is" condition, providing the perfect canvas for the vision of its next owner to create the home of your dreams! Don't miss this rare offering.
Zillow last checked: 8 hours ago
Listing updated: November 22, 2024 at 01:46pm
Listed by:
Bell | Whitman Group 617-755-2555,
Compass 617-752-6845,
Sharyn Whitman 617-306-3806
Bought with:
Gorfinkle Group
eXp Realty
Source: MLS PIN,MLS#: 73284451
Facts & features
Interior
Bedrooms & bathrooms
- Bedrooms: 4
- Bathrooms: 3
- Full bathrooms: 2
- 1/2 bathrooms: 1
Primary bedroom
- Features: Bathroom - Full, Walk-In Closet(s), Flooring - Hardwood
- Level: Second
- Area: 299
- Dimensions: 23 x 13
Bedroom 2
- Features: Closet, Flooring - Hardwood
- Level: Second
- Area: 169
- Dimensions: 13 x 13
Bedroom 3
- Features: Closet, Flooring - Hardwood
- Level: Second
- Area: 195
- Dimensions: 15 x 13
Bedroom 4
- Features: Closet, Flooring - Wall to Wall Carpet
- Level: Second
- Area: 72
- Dimensions: 9 x 8
Primary bathroom
- Features: Yes
Bathroom 1
- Level: First
Bathroom 2
- Level: Second
Bathroom 3
- Level: Second
Dining room
- Features: Lighting - Overhead
- Level: First
- Area: 182
- Dimensions: 14 x 13
Family room
- Level: First
- Area: 162
- Dimensions: 18 x 9
Kitchen
- Level: First
- Area: 420
- Dimensions: 21 x 20
Living room
- Features: Flooring - Wall to Wall Carpet
- Level: First
- Area: 286
- Dimensions: 22 x 13
Heating
- Central, Oil, Fireplace
Cooling
- None
Appliances
- Included: Gas Water Heater, Range, Dishwasher
Features
- Entry Hall, Mud Room, Game Room, Walk-up Attic
- Flooring: Wood, Tile, Vinyl, Carpet, Flooring - Wall to Wall Carpet, Flooring - Wood
- Basement: Full,Partially Finished
- Number of fireplaces: 2
- Fireplace features: Living Room
Interior area
- Total structure area: 3,842
- Total interior livable area: 3,842 sqft
Property
Parking
- Total spaces: 3
- Parking features: Under, Paved Drive, Off Street
- Attached garage spaces: 1
- Uncovered spaces: 2
Features
- Patio & porch: Screened
- Exterior features: Porch - Screened, Pool - Inground
- Has private pool: Yes
- Pool features: In Ground
Lot
- Size: 0.46 Acres
Details
- Parcel number: 38353
- Zoning: Res
Construction
Type & style
- Home type: SingleFamily
- Architectural style: Colonial
- Property subtype: Single Family Residence
Materials
- Foundation: Concrete Perimeter
- Roof: Slate
Condition
- Year built: 1920
Utilities & green energy
- Sewer: Public Sewer
- Water: Public
Community & neighborhood
Community
- Community features: Public Transportation, Shopping, Pool, Tennis Court(s), Park, Walk/Jog Trails, Medical Facility, Highway Access, House of Worship, Private School, Public School
Location
- Region: Brookline
Price history
| Date | Event | Price |
|---|---|---|
| 11/22/2024 | Sold | $1,990,000-9.5%$518/sqft |
Source: MLS PIN #73284451 Report a problem | ||
| 10/8/2024 | Contingent | $2,200,000$573/sqft |
Source: MLS PIN #73284451 Report a problem | ||
| 9/10/2024 | Listed for sale | $2,200,000$573/sqft |
Source: MLS PIN #73284451 Report a problem | ||
| 9/10/2024 | Contingent | $2,200,000$573/sqft |
Source: MLS PIN #73284451 Report a problem | ||
| 9/3/2024 | Listed for sale | $2,200,000-12%$573/sqft |
Source: MLS PIN #73284451 Report a problem | ||
Public tax history
| Year | Property taxes | Tax assessment |
|---|---|---|
| 2025 | $18,609 +4.5% | $1,885,400 +3.4% |
| 2024 | $17,816 +17% | $1,823,500 +19.4% |
| 2023 | $15,222 +2.7% | $1,526,800 +5% |
Find assessor info on the county website
Neighborhood: Aspinwall Hill
Nearby schools
GreatSchools rating
- 9/10John D Runkle SchoolGrades: PK-8Distance: 0.5 mi
- 9/10Brookline High SchoolGrades: 9-12Distance: 0.2 mi
Schools provided by the listing agent
- Elementary: Runkle
- High: Bhs
Source: MLS PIN. This data may not be complete. We recommend contacting the local school district to confirm school assignments for this home.
Get a cash offer in 3 minutes
Find out how much your home could sell for in as little as 3 minutes with a no-obligation cash offer.
Estimated market value$2,052,200
Get a cash offer in 3 minutes
Find out how much your home could sell for in as little as 3 minutes with a no-obligation cash offer.
Estimated market value
$2,052,200



