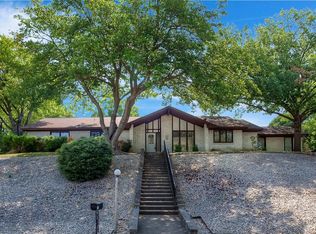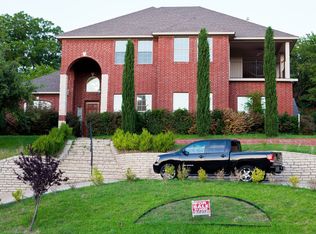Sold
Price Unknown
16 Bounty Rd W, Benbrook, TX 76132
4beds
2,835sqft
Single Family Residence
Built in 1974
0.37 Acres Lot
$-- Zestimate®
$--/sqft
$3,360 Estimated rent
Home value
Not available
Estimated sales range
Not available
$3,360/mo
Zestimate® history
Loading...
Owner options
Explore your selling options
What's special
Multiple Offers Received-Highest and Best Sunday, 9-7 by 5pm *** Seller is offering a $10,000 concession to assist with an interest rate buy-down or to apply toward buyer’s closing costs—making this home an even greater opportunity!
Welcome to 16 Bounty Road W in Benbrook, TX – a striking mid-century residence offering timeless design and modern livability. With 4 bedrooms, 3.5 baths, and 2,835 sq. ft., this home blends character, space, and function in one of Southwest Fort Worth-Benbrook’s most desirable neighborhoods.
Inside, you’ll find open living areas filled with natural light, warm architectural details, and a flowing layout designed for both relaxation and entertaining. The spacious kitchen and dining areas connect seamlessly to the living room, making gatherings effortless.
The primary suite is a private retreat with generous closet space and a spa-inspired bath. Three additional bedrooms provide flexibility for family, guests, or a home office, ensuring everyone has room to live and work comfortably.
This property is located in a small, private pocket of Fort Worth, within Fort Worth ISD schools and served by the Benbrook Water District. The neighborhood is monitored by 24-hour security cameras, offering residents an extra layer of peace of mind.
Step outside to a full-length deck spanning the back of the home, where you can enjoy peaceful mornings, sunset dinners, or host friends overlooking the backyard.
With its unique mid-century style, thoughtful updates, and ideal location, 16 Bounty Road W is more than a home—it’s a lifestyle ready to welcome its next chapter.
Zillow last checked: 8 hours ago
Listing updated: October 01, 2025 at 03:08pm
Listed by:
Kathryn Macdonald 0650915 817-540-2905,
Better Homes & Gardens, Winans 817-540-2905
Bought with:
Caroline Parrish
Briggs Freeman Sotheby's Int'l
Source: NTREIS,MLS#: 21048824
Facts & features
Interior
Bedrooms & bathrooms
- Bedrooms: 4
- Bathrooms: 4
- Full bathrooms: 3
- 1/2 bathrooms: 1
Primary bedroom
- Features: Closet Cabinetry, Dual Sinks, Separate Shower, Walk-In Closet(s)
- Level: First
- Dimensions: 18 x 13
Bedroom
- Features: Walk-In Closet(s)
- Level: First
- Dimensions: 14 x 13
Bedroom
- Features: Walk-In Closet(s)
- Level: First
- Dimensions: 11 x 13
Bedroom
- Features: Walk-In Closet(s)
- Level: Second
- Dimensions: 12 x 11
Dining room
- Level: First
- Dimensions: 13 x 14
Kitchen
- Features: Built-in Features, Eat-in Kitchen, Kitchen Island, Pantry, Stone Counters, Walk-In Pantry
- Level: First
- Dimensions: 21 x 11
Living room
- Level: First
- Dimensions: 24 x 13
Living room
- Level: Second
- Dimensions: 22 x 15
Utility room
- Features: Built-in Features, Utility Room, Utility Sink
- Level: First
- Dimensions: 6 x 8
Heating
- Central, Electric
Appliances
- Included: Double Oven, Dishwasher, Electric Cooktop, Electric Oven, Disposal, Microwave
Features
- Wet Bar, Built-in Features, Chandelier, Decorative/Designer Lighting Fixtures, Eat-in Kitchen, High Speed Internet, Kitchen Island, Pantry, Cable TV, Walk-In Closet(s), Wired for Sound
- Flooring: Carpet, Ceramic Tile, Wood
- Has basement: No
- Number of fireplaces: 1
- Fireplace features: Decorative, Electric
Interior area
- Total interior livable area: 2,835 sqft
Property
Parking
- Total spaces: 2
- Parking features: Door-Single, Driveway, Epoxy Flooring, Garage Faces Side
- Attached garage spaces: 2
- Has uncovered spaces: Yes
Features
- Levels: Two
- Stories: 2
- Patio & porch: Deck, Patio
- Pool features: None
Lot
- Size: 0.37 Acres
Details
- Parcel number: 01795333
Construction
Type & style
- Home type: SingleFamily
- Architectural style: Detached
- Property subtype: Single Family Residence
Materials
- Foundation: Slab
- Roof: Composition
Condition
- Year built: 1974
Utilities & green energy
- Sewer: Public Sewer
- Water: Public
- Utilities for property: Sewer Available, Water Available, Cable Available
Community & neighborhood
Security
- Security features: Security Service
Community
- Community features: Other
Location
- Region: Benbrook
- Subdivision: Mont Del Estates Add
HOA & financial
HOA
- Has HOA: Yes
- HOA fee: $50 annually
- Association name: N/A
- Association phone: 000-000-0000
Other
Other facts
- Listing terms: Cash,Conventional,FHA,VA Loan
Price history
| Date | Event | Price |
|---|---|---|
| 9/30/2025 | Sold | -- |
Source: NTREIS #21048824 Report a problem | ||
| 9/23/2025 | Pending sale | $635,000$224/sqft |
Source: NTREIS #21048824 Report a problem | ||
| 9/12/2025 | Contingent | $635,000$224/sqft |
Source: NTREIS #21048824 Report a problem | ||
| 9/5/2025 | Listed for sale | $635,000+44.6%$224/sqft |
Source: NTREIS #21048824 Report a problem | ||
| 7/30/2019 | Listing removed | $439,000$155/sqft |
Source: Keller Williams Realty #14108494 Report a problem | ||
Public tax history
| Year | Property taxes | Tax assessment |
|---|---|---|
| 2024 | $9,295 +4% | $513,000 -9.6% |
| 2023 | $8,937 -12.2% | $567,770 +27.2% |
| 2022 | $10,175 +4.6% | $446,426 +6.8% |
Find assessor info on the county website
Neighborhood: Mont Del Estates
Nearby schools
GreatSchools rating
- 4/10Ridglea Hills Elementary SchoolGrades: PK-5Distance: 1.4 mi
- 3/10Monnig Middle SchoolGrades: 6-8Distance: 2.9 mi
- 3/10Arlington Heights High SchoolGrades: 9-12Distance: 3.6 mi
Schools provided by the listing agent
- Elementary: Ridgleahil
- Middle: Monnig
- High: Arlngtnhts
- District: Fort Worth ISD
Source: NTREIS. This data may not be complete. We recommend contacting the local school district to confirm school assignments for this home.

