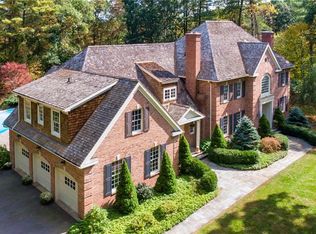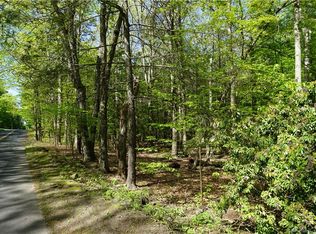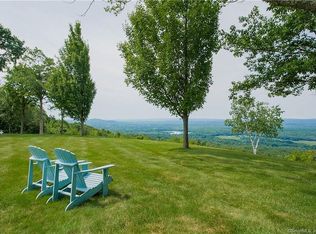Sold for $1,750,000 on 08/05/25
$1,750,000
16 Brocklesby, Avon, CT 06001
5beds
7,074sqft
Single Family Residence
Built in 1999
2.58 Acres Lot
$1,793,000 Zestimate®
$247/sqft
$7,960 Estimated rent
Home value
$1,793,000
$1.63M - $1.97M
$7,960/mo
Zestimate® history
Loading...
Owner options
Explore your selling options
What's special
Welcome, discerning buyers. “Gracious livability” describes this quality brick colonial nestled into Avon Mountain. Impeccably maintained, exudes warmth and elegance with exceptional millwork, hardwood floors and generously sized rooms. Sweeping curved staircase welcomes you into the two-storied entry, with herringbone floors and neutral décor. Generously sized, fireplaced living room and dining room with exceptional moldings flank the entry. Butler’s pantry w/wet bar leads to a bright, classic white kitchen boasting windows w/transoms, large granite island, Carrera marble counters, walk-in pantry and up-to-the-minute appliances. Open flow, coffered ceilings and light progress into the welcoming, fireplaced family room. Timeless, cherry paneled office with built-ins exudes warmth and taste. Practical back mudroom leads to the 4-car garage and outside - or up the rear staircase to 5 hardwood bedrooms and 4 full, updated baths including Carrera marble counters. Primary bedroom’s gas fireplace, gorgeous woodwork, spacious closets and neutral, spa-bathroom surpass expectations! Spacious and bright laundry room completes the upper level. Lower level is beautifully incorporated into the home with windows and glassed doors leading to the newly updated pergola and terrace. Complete with fireplace, workout room, bar, full bath, and far more, lower level is a retreat of its own! This elegant yet completely livable home will delight the most selective buyers!
Zillow last checked: 8 hours ago
Listing updated: January 30, 2023 at 12:21pm
Listed by:
The Legacy Team at Coldwell Banker,
Trish Murphy 860-508-2737,
Coldwell Banker Realty 860-674-0300
Bought with:
Steffen Reich, RES.0790557
Coldwell Banker Realty
Source: Smart MLS,MLS#: 170533909
Facts & features
Interior
Bedrooms & bathrooms
- Bedrooms: 5
- Bathrooms: 7
- Full bathrooms: 5
- 1/2 bathrooms: 2
Primary bedroom
- Features: Built-in Features, Fireplace, Full Bath, Hardwood Floor, Walk-In Closet(s)
- Level: Upper
Bedroom
- Features: Full Bath, Hardwood Floor
- Level: Upper
Bedroom
- Features: Full Bath, Hardwood Floor, Walk-In Closet(s)
- Level: Upper
Bedroom
- Features: Hardwood Floor
- Level: Upper
Bedroom
- Features: Hardwood Floor, Walk-In Closet(s)
- Level: Upper
Dining room
- Features: Hardwood Floor
- Level: Main
Family room
- Features: Fireplace, Hardwood Floor
- Level: Main
Kitchen
- Features: Breakfast Bar, Granite Counters, Hardwood Floor, Kitchen Island, Pantry
- Level: Main
Living room
- Features: Fireplace, Hardwood Floor
- Level: Main
Office
- Features: Built-in Features, Fireplace, Hardwood Floor
- Level: Main
Rec play room
- Features: Fireplace, Sliders
- Level: Lower
Heating
- Forced Air, Oil
Cooling
- Central Air
Appliances
- Included: Oven/Range, Range Hood, Refrigerator, Dishwasher, Disposal, Washer, Dryer, Water Heater
- Laundry: Upper Level
Features
- Basement: Full,Partially Finished
- Attic: Pull Down Stairs
- Number of fireplaces: 5
Interior area
- Total structure area: 7,074
- Total interior livable area: 7,074 sqft
- Finished area above ground: 5,746
- Finished area below ground: 1,328
Property
Parking
- Total spaces: 4
- Parking features: Attached, Garage Door Opener, Paved
- Attached garage spaces: 4
- Has uncovered spaces: Yes
Features
- Patio & porch: Deck
Lot
- Size: 2.58 Acres
- Features: Cul-De-Sac, Few Trees
Details
- Additional structures: Shed(s)
- Parcel number: 1817592
- Zoning: RU2A
- Other equipment: Generator
Construction
Type & style
- Home type: SingleFamily
- Architectural style: Colonial
- Property subtype: Single Family Residence
Materials
- Brick
- Foundation: Concrete Perimeter
- Roof: Wood
Condition
- New construction: No
- Year built: 1999
Utilities & green energy
- Sewer: Septic Tank
- Water: Well
- Utilities for property: Cable Available
Community & neighborhood
Security
- Security features: Security System
Location
- Region: Avon
Price history
| Date | Event | Price |
|---|---|---|
| 8/5/2025 | Sold | $1,750,000+15.9%$247/sqft |
Source: Public Record Report a problem | ||
| 1/30/2023 | Sold | $1,510,000-2.5%$213/sqft |
Source: | ||
| 11/8/2022 | Listed for sale | $1,549,000+23.9%$219/sqft |
Source: | ||
| 8/31/2015 | Sold | $1,250,000-2%$177/sqft |
Source: | ||
| 2/21/2012 | Sold | $1,275,000+15.9%$180/sqft |
Source: | ||
Public tax history
| Year | Property taxes | Tax assessment |
|---|---|---|
| 2025 | $28,130 +3.7% | $914,800 |
| 2024 | $27,133 +1.3% | $914,800 +20.9% |
| 2023 | $26,784 +2.3% | $756,830 |
Find assessor info on the county website
Neighborhood: 06001
Nearby schools
GreatSchools rating
- 9/10Thompson Brook SchoolGrades: 5-6Distance: 2.5 mi
- 9/10Avon Middle SchoolGrades: 7-8Distance: 3.5 mi
- 10/10Avon High SchoolGrades: 9-12Distance: 3.1 mi
Schools provided by the listing agent
- Elementary: Pine Grove
- Middle: Avon,Thompson
- High: Avon
Source: Smart MLS. This data may not be complete. We recommend contacting the local school district to confirm school assignments for this home.

Get pre-qualified for a loan
At Zillow Home Loans, we can pre-qualify you in as little as 5 minutes with no impact to your credit score.An equal housing lender. NMLS #10287.
Sell for more on Zillow
Get a free Zillow Showcase℠ listing and you could sell for .
$1,793,000
2% more+ $35,860
With Zillow Showcase(estimated)
$1,828,860

