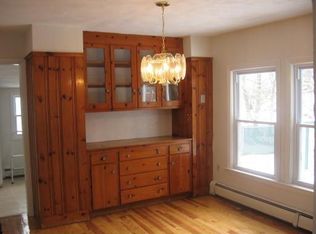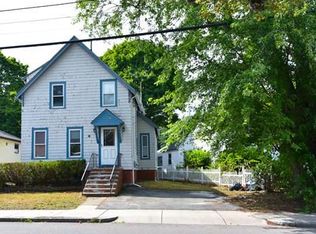Adorable ranch in the desirable Maplewood neighborhood. Freshly painted 3BR 1BA single family home. Open concept breakfast bar, dining room open to the living room. Master bedroom with closet organizer built in. Second bedroom is perfect for a guest bedroom or kids room. 3rd bedroom is used as an office currently. The basement is very large. Great storage! There is a great workbench in the basement for the handy homeowner and laundry. Nice flat backyard ready for BBQ season. Shed for all of your outdoor tools. Close to public transportation, highway, shops and restaurants. Right across the street from Trafton Park and close to Mystic Valley regional Charter School. Now is the time to stop renting and buy your own home! Many updates-2015 roof,2015 added insulation,2015 furnace, 2019 heat pump 2019 updated electric! All the hard work is done! Move right in.
This property is off market, which means it's not currently listed for sale or rent on Zillow. This may be different from what's available on other websites or public sources.

