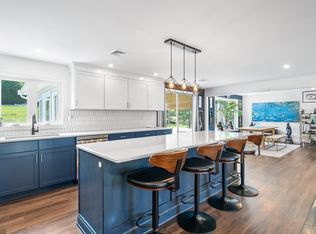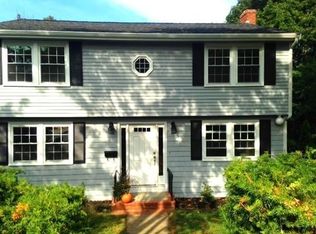Showings are now being scheduled. LOCATION LOCATION!! EASY COMMUTE from this immaculate, sunny home just off Route 3A and a short walk to the Hingham Shipyard and commuter boat. About a mile to the train. This home has been very well maintained; new AC condenser in 2014, new furnace in 2016, new hot water tank in Dec. of 2019! Gas heat and cooking, town water and sewer. Lower level has two rooms and a half bath with it's own access making it perfect for home office if meeting clients, au pair or in-law space or just a 4th bedroom. Beautiful hardwood floors and lots of windows let the sun shine in. Slider to deck off kitchen and landscaped backyard with lots of perennials and room to play. This solid home is ready for the next owners to make it theirs. Don't miss this opportunity to get into Hingham.
This property is off market, which means it's not currently listed for sale or rent on Zillow. This may be different from what's available on other websites or public sources.

