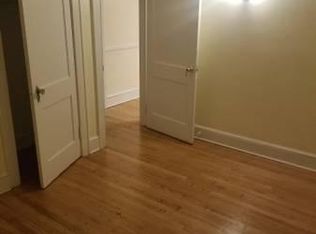Sold for $835,000
$835,000
16 Carolina Road, Stamford, CT 06902
4beds
2,344sqft
Multi Family
Built in 1950
-- sqft lot
$801,400 Zestimate®
$356/sqft
$3,230 Estimated rent
Home value
$801,400
$761,000 - $841,000
$3,230/mo
Zestimate® history
Loading...
Owner options
Explore your selling options
What's special
Stamford Multi Family with two units, one upstairs and one down. Great opportunity for an investor, or live in one apartment and rent out the other, as this owner has for many years. Nicely set on a level 0.16 acre lot with ample private parking as well as a two car garage. First floor apartment features: Living room with fireplace, dining room, kitchen, sun room, 2 bedrooms and one full bath with Tub/shower. Second floor apartment features: Living room, kitchen with large dining area, sun room, 2 bedrooms and one full bath with Tub/shower. The basement is partially finished but is in need of repair. . Utilities: City water, city sewer. Two electric meters, one for each of the units. Baseboard heat, no AC. Shared Oil boiler for heat and hot water, each unit has its own thermostat. Shared Laundry in the Basement. Very convenient location: Stamford Train Station 1.3 miles. Easy walk to the Bus stop on West Broad St 0.1 mile or to Stamford Hospital 0.2 mile. Downtown and Bedford Street restaurants 1.0 mile. For sports and recreation enthusiasts, it does not get much more convenient, property is adjacent to Lione Park, a 9.2-acre park with tennis courts, basketball court, soccer field, baseball/cricket field & more. Also the property is less than a mile to Scalzi Park, and less than half a mile to E. Gaynor Brennan Municipal Golf Course.
Zillow last checked: 8 hours ago
Listing updated: November 05, 2025 at 08:01am
Listed by:
Michael Dinshaw (203)227-1895,
Coldwell Banker Realty 203-227-8424
Bought with:
Johana Flores, RES.0817804
Coldwell Banker Realty
Source: Smart MLS,MLS#: 24113104
Facts & features
Interior
Bedrooms & bathrooms
- Bedrooms: 4
- Bathrooms: 2
- Full bathrooms: 2
Heating
- Hot Water, Oil
Cooling
- None
Appliances
- Included: Water Heater, Tankless Water Heater
- Laundry: In Basement, Common Area
Features
- Basement: Full,Interior Entry,Partially Finished
- Attic: Storage,Pull Down Stairs
- Number of fireplaces: 1
Interior area
- Total structure area: 2,344
- Total interior livable area: 2,344 sqft
- Finished area above ground: 2,344
- Finished area below ground: 0
Property
Parking
- Total spaces: 2
- Parking features: Detached, Paved, Off Street, Driveway, Private, Asphalt
- Garage spaces: 2
- Has uncovered spaces: Yes
Features
- Exterior features: Garden, Stone Wall
- Waterfront features: Beach Access, Water Community
Lot
- Size: 6,969 sqft
- Features: Level
Details
- Parcel number: 320973
- Zoning: R6
Construction
Type & style
- Home type: MultiFamily
- Architectural style: Units on different Floors
- Property subtype: Multi Family
Materials
- Aluminum Siding
- Foundation: Concrete Perimeter
- Roof: Asphalt
Condition
- New construction: No
- Year built: 1950
Utilities & green energy
- Sewer: Public Sewer
- Water: Public
Community & neighborhood
Community
- Community features: Basketball Court, Golf, Medical Facilities, Park, Playground, Public Rec Facilities, Near Public Transport, Tennis Court(s)
Location
- Region: Stamford
Price history
| Date | Event | Price |
|---|---|---|
| 11/5/2025 | Pending sale | $800,000-4.2%$341/sqft |
Source: | ||
| 11/4/2025 | Sold | $835,000+4.4%$356/sqft |
Source: | ||
| 7/20/2025 | Listed for sale | $800,000$341/sqft |
Source: | ||
Public tax history
| Year | Property taxes | Tax assessment |
|---|---|---|
| 2025 | $10,828 +2.7% | $451,180 |
| 2024 | $10,540 -7.4% | $451,180 |
| 2023 | $11,388 +23.6% | $451,180 +33% |
Find assessor info on the county website
Neighborhood: West Side
Nearby schools
GreatSchools rating
- 4/10Stillmeadow SchoolGrades: K-5Distance: 1 mi
- 4/10Cloonan SchoolGrades: 6-8Distance: 0.6 mi
- 3/10Westhill High SchoolGrades: 9-12Distance: 2.6 mi
Schools provided by the listing agent
- Elementary: Stillmeadow
- High: Westhill
Source: Smart MLS. This data may not be complete. We recommend contacting the local school district to confirm school assignments for this home.
Get pre-qualified for a loan
At Zillow Home Loans, we can pre-qualify you in as little as 5 minutes with no impact to your credit score.An equal housing lender. NMLS #10287.
Sell with ease on Zillow
Get a Zillow Showcase℠ listing at no additional cost and you could sell for —faster.
$801,400
2% more+$16,028
With Zillow Showcase(estimated)$817,428
